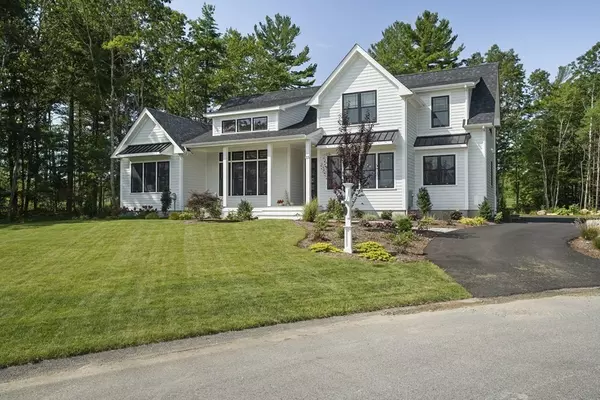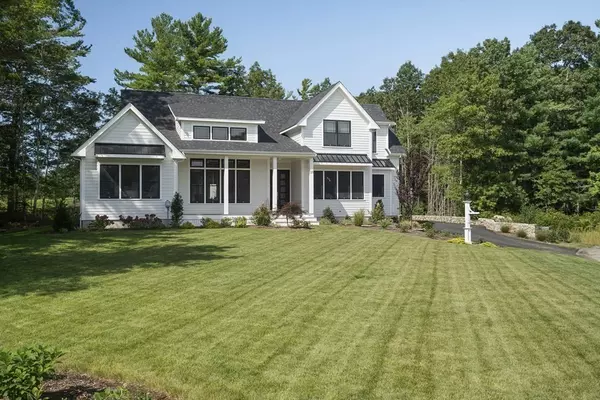For more information regarding the value of a property, please contact us for a free consultation.
15 Shagbark Circle Mattapoisett, MA 02739
Want to know what your home might be worth? Contact us for a FREE valuation!

Our team is ready to help you sell your home for the highest possible price ASAP
Key Details
Sold Price $1,310,000
Property Type Single Family Home
Sub Type Single Family Residence
Listing Status Sold
Purchase Type For Sale
Square Footage 2,857 sqft
Price per Sqft $458
Subdivision The Bay Club
MLS Listing ID 73159971
Sold Date 11/03/23
Style Other (See Remarks)
Bedrooms 3
Full Baths 2
Half Baths 1
HOA Fees $200/qua
HOA Y/N true
Year Built 2022
Annual Tax Amount $2,791
Tax Year 2023
Property Description
Stylish custom-built modern farmhouse home is privately sited at the end of a cul-du-sac, located on the 10th hole of the Bay Club of Mattapoisett. This one-year old 2,857 sq ft home features soaring ceilings with abundant natural light, great room with gas fireplace, gourmet kitchen with oversized center island, quartz counters & eat in kitchen area, first floor master suite with walk in closet and lux master bath. The second floor contains two bedrooms, second family room and balcony overlooking the golf course. The front and back porches and rear patio provide outdoor spaces to relax. Three car garage, whole house generator, full height walk out basement, town water & sewer. Turnkey.
Location
State MA
County Plymouth
Zoning RR3
Direction Rt. 6 to Bay Club Entrance. Gated Community.
Rooms
Family Room []
Basement Full, Walk-Out Access, Interior Entry, Sump Pump, Radon Remediation System, Concrete, Unfinished
Primary Bedroom Level First
Dining Room []
Kitchen []
Interior
Interior Features Home Office
Heating Central
Cooling Central Air
Flooring Carpet, Hardwood
Fireplaces Number 1
Fireplaces Type []
Appliance Range, Disposal, Microwave, Refrigerator, Freezer, Washer, Dryer
Laundry []
Exterior
Exterior Feature Porch, Patio, Covered Patio/Deck, Balcony, Professional Landscaping, Sprinkler System, Stone Wall
Garage Spaces 3.0
Fence []
Pool []
Community Features Shopping, Pool, Tennis Court(s), Park, Walk/Jog Trails, Stable(s), Golf, Medical Facility, Laundromat, Bike Path, Conservation Area, Highway Access, House of Worship, Marina
Utilities Available []
Waterfront Description Beach Front,Harbor,1 to 2 Mile To Beach,Beach Ownership(Public)
View []
Roof Type Shingle
Total Parking Spaces 3
Garage Yes
Building
Lot Description []
Foundation Concrete Perimeter
Sewer Public Sewer
Water Public
Others
Pets Allowed []
Senior Community false
Acceptable Financing []
Listing Terms []
Special Listing Condition []
Read Less
Bought with Dana Desnoyers • Berkshire Hathaway HomeServices Robert Paul Properties
GET MORE INFORMATION





