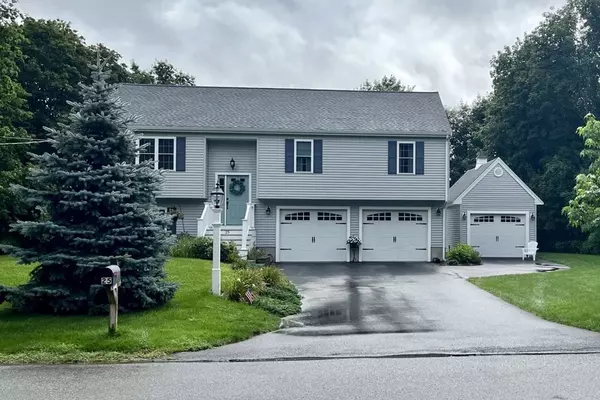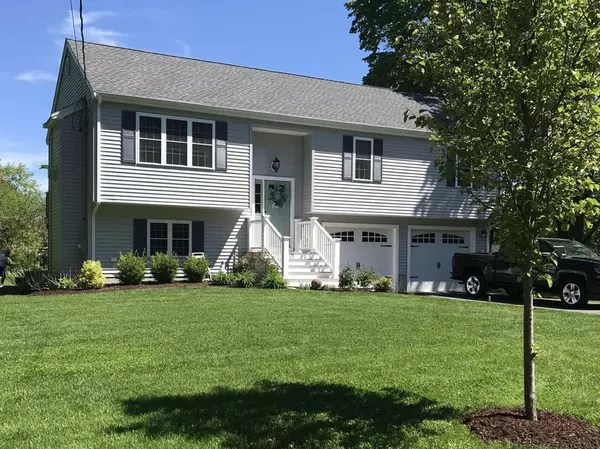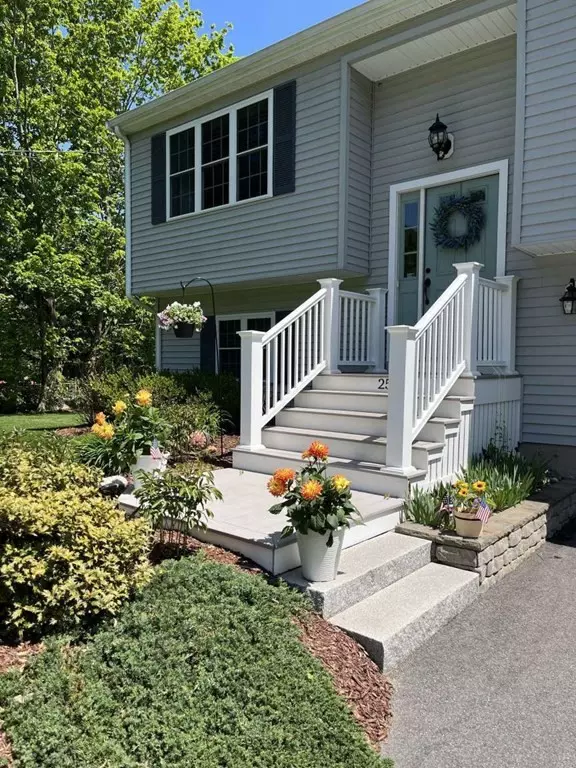For more information regarding the value of a property, please contact us for a free consultation.
25 Franklin Rd Hanover, MA 02339
Want to know what your home might be worth? Contact us for a FREE valuation!

Our team is ready to help you sell your home for the highest possible price ASAP
Key Details
Sold Price $755,000
Property Type Single Family Home
Sub Type Single Family Residence
Listing Status Sold
Purchase Type For Sale
Square Footage 1,850 sqft
Price per Sqft $408
Subdivision Residential
MLS Listing ID 73154278
Sold Date 11/09/23
Style Split Entry
Bedrooms 3
Full Baths 2
HOA Y/N false
Year Built 2016
Annual Tax Amount $8,879
Tax Year 2022
Lot Size 0.460 Acres
Acres 0.46
Property Description
Pristine 6 year young Custom Built home in the heart of Hanover. Features include open floor plan with gas fireplace LR. Kitchen offers S/S appliance, peninsular with added seating to adjacent dining room and lovely deck access. Upper level complete with HW Floors, 3 spacious size bedrooms, generous closets and full bath. Versatile space in lower level that cater to your needs. Bonus room, oversized bedroom with adjoining bath or in home office with walk out access to patio and large level lot. Need more space? Newly built detached 3rd garage with additional parking and 10 x 16 shed. Irrigation system/central air. Quality and craftsmanship throughout. Conveniently located minutes from Schools, Hanover Crossing and Rte. 3. O.H. Saturday 11-1
Location
State MA
County Plymouth
Zoning R1
Direction Pleasant St to Hoover Rd to Franklin Rd
Rooms
Family Room Bathroom - Full, Closet, Flooring - Wall to Wall Carpet, Deck - Exterior, Exterior Access, Recessed Lighting
Basement Full, Finished, Walk-Out Access, Garage Access, Concrete
Primary Bedroom Level Main, First
Dining Room Flooring - Hardwood, Deck - Exterior, Exterior Access
Kitchen Flooring - Hardwood, Dining Area, Countertops - Stone/Granite/Solid, Recessed Lighting, Peninsula
Interior
Heating Forced Air, Natural Gas
Cooling Central Air
Flooring Tile, Carpet, Hardwood
Fireplaces Number 1
Appliance Dishwasher, Microwave, Refrigerator, Washer, Dryer, Plumbed For Ice Maker, Utility Connections for Gas Range, Utility Connections for Gas Oven, Utility Connections for Electric Dryer
Laundry Washer Hookup
Exterior
Exterior Feature Deck, Patio, Storage, Professional Landscaping, Sprinkler System, Screens, Fenced Yard
Garage Spaces 3.0
Fence Fenced/Enclosed, Fenced
Community Features Shopping, Pool, Tennis Court(s), Park, Walk/Jog Trails, Stable(s), Medical Facility, Bike Path, Conservation Area, Highway Access, Public School
Utilities Available for Gas Range, for Gas Oven, for Electric Dryer, Washer Hookup, Icemaker Connection
Waterfront false
Roof Type Shingle
Total Parking Spaces 6
Garage Yes
Building
Lot Description Wooded, Level
Foundation Concrete Perimeter
Sewer Private Sewer
Water Public
Schools
Elementary Schools Cedar
Middle Schools Hanover
High Schools Hanover
Others
Senior Community false
Read Less
Bought with Mark Anderson • Redfin Corp.
GET MORE INFORMATION





