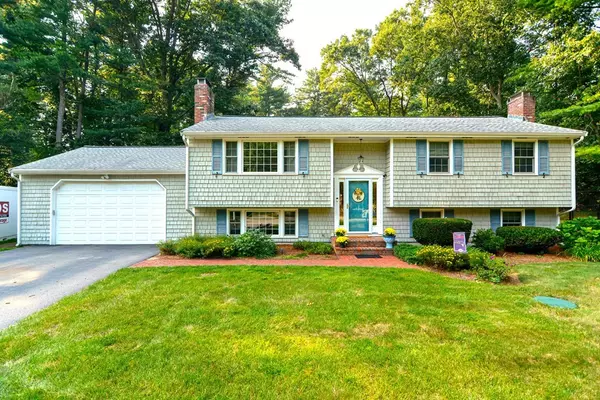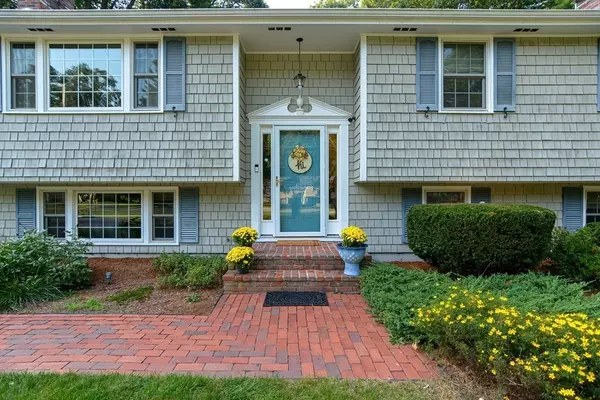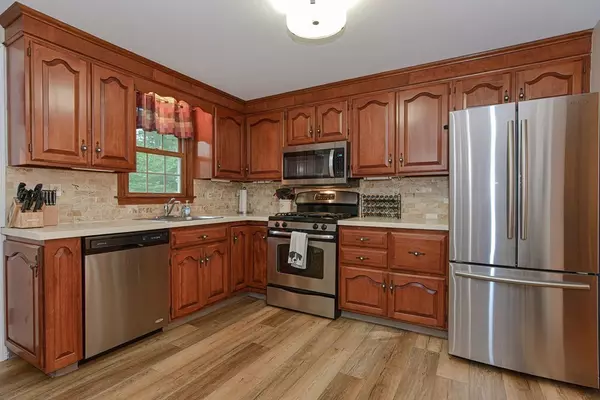For more information regarding the value of a property, please contact us for a free consultation.
24 Lawndale Rd Mansfield, MA 02048
Want to know what your home might be worth? Contact us for a FREE valuation!

Our team is ready to help you sell your home for the highest possible price ASAP
Key Details
Sold Price $670,000
Property Type Single Family Home
Sub Type Single Family Residence
Listing Status Sold
Purchase Type For Sale
Square Footage 1,998 sqft
Price per Sqft $335
Subdivision Magna Vista
MLS Listing ID 73156364
Sold Date 11/17/23
Style Raised Ranch
Bedrooms 4
Full Baths 1
Half Baths 1
HOA Y/N false
Year Built 1970
Annual Tax Amount $7,665
Tax Year 2023
Lot Size 1.100 Acres
Acres 1.1
Property Sub-Type Single Family Residence
Property Description
Impeccable 4 Bedroom 1.5 bath Raised Ranch in East Mansfield on desirable country road in Magna Vista Estates. Large Eat-In Kitchen, Living Room w Wood Burning FP / hardwood / Walk-out LL consists of oversized family room w additional Wood Burning FP, half bath (potential to expand to full bath) newer gas heat (2019)& hot water heater (2015) /central air / newer Septic (2015) / 50 Yr Roof (2014) 2 car garage/ Hardwood floors / Newer updated windows / Upgraded electric (2016) / newer carpet in LL (2021) / on beautiful professionally landscaped / fenced 1.1 acre lot. Dont miss this gem!
Location
State MA
County Bristol
Area East Mansfield
Zoning RES
Direction Route 106 to Lawndale
Rooms
Family Room Flooring - Wall to Wall Carpet
Basement Full, Partially Finished, Walk-Out Access, Interior Entry, Radon Remediation System
Primary Bedroom Level First
Kitchen Flooring - Wood, Slider, Stainless Steel Appliances, Gas Stove
Interior
Heating Forced Air, Natural Gas
Cooling Central Air
Fireplaces Number 2
Fireplaces Type Family Room, Living Room
Appliance Range, Dishwasher, Microwave, Utility Connections for Gas Range
Laundry In Basement
Exterior
Exterior Feature Deck, Storage, Professional Landscaping
Garage Spaces 2.0
Fence Fenced/Enclosed
Community Features Public Transportation, Park, Walk/Jog Trails, Bike Path, Highway Access
Utilities Available for Gas Range
Roof Type Shingle
Total Parking Spaces 8
Garage Yes
Building
Lot Description Wooded, Level
Foundation Concrete Perimeter
Sewer Private Sewer
Water Public
Architectural Style Raised Ranch
Schools
Elementary Schools Robinson/Jj
Middle Schools Qms
High Schools Mhs
Others
Senior Community false
Acceptable Financing Contract
Listing Terms Contract
Read Less
Bought with Seth Stollman • Keller Williams Elite - Sharon
GET MORE INFORMATION





