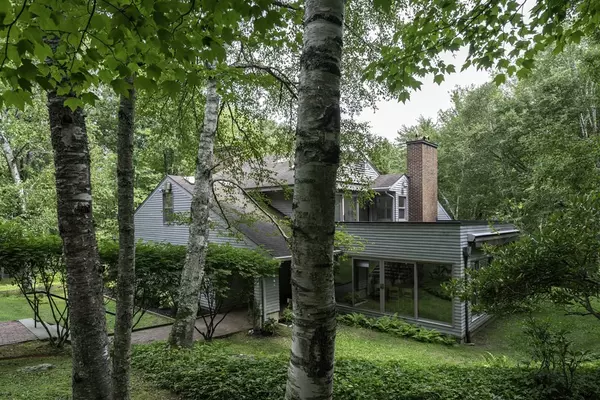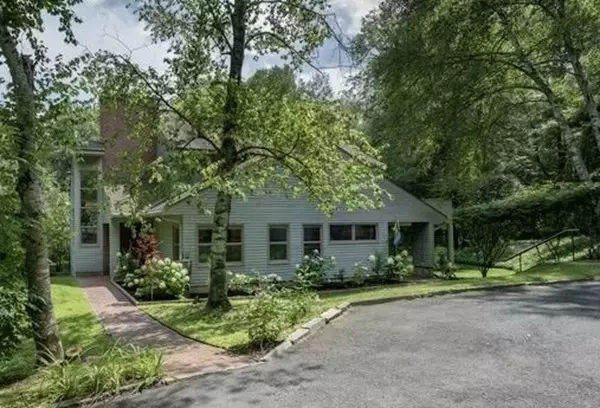For more information regarding the value of a property, please contact us for a free consultation.
640 Kennedy Road Northampton, MA 01053
Want to know what your home might be worth? Contact us for a FREE valuation!

Our team is ready to help you sell your home for the highest possible price ASAP
Key Details
Sold Price $830,000
Property Type Single Family Home
Sub Type Single Family Residence
Listing Status Sold
Purchase Type For Sale
Square Footage 3,066 sqft
Price per Sqft $270
MLS Listing ID 73148529
Sold Date 11/17/23
Style Contemporary
Bedrooms 4
Full Baths 3
HOA Y/N false
Year Built 1977
Annual Tax Amount $10,543
Tax Year 2023
Lot Size 5.830 Acres
Acres 5.83
Property Sub-Type Single Family Residence
Property Description
Beautifully set on nearly 6 wooded acres in Northampton's village of Leeds, 640 Kennedy Road offers an extraordinary combination of a unique multi-level open layout as well as private bedrooms and quiet work spaces. Its stunning exterior houses a remarkable variety of rooms, including two accessible bedrooms, a luxurious bath and brand new laundry on the entrance level, a lofty great room, a newly renovated eat in kitchen and a family room on the main level, and a separate dining room/sunroom/sitting room in an addition. The 2nd floor primary suite includes a rooftop balcony. The lowest level has its own bathroom, large bedroom and sitting room/office/exercise space. Notable features include a noble staircase, towering fireplace, walls of windows bringing incredible light, and a kitchen greenhouse alcove with sliders to a deck and hot tub. The house and its 2 car garage overlook gardens, lawns, a walking bridge, and a separate vegetable garden.This is the perfect oasis to come home to.
Location
State MA
County Hampshire
Area Leeds
Zoning Resid.
Direction Off Chesterfield Road, driveway is on the left.
Rooms
Basement Full, Partially Finished, Walk-Out Access, Interior Entry, Sump Pump, Concrete
Primary Bedroom Level Second
Main Level Bedrooms 2
Dining Room Flooring - Wood, Open Floorplan, Slider, Lighting - Pendant
Kitchen Flooring - Wood, Dining Area, Countertops - Stone/Granite/Solid, Countertops - Upgraded, Kitchen Island, Exterior Access, Open Floorplan, Recessed Lighting, Remodeled, Slider, Gas Stove, Lighting - Pendant, Lighting - Overhead
Interior
Interior Features Cathedral Ceiling(s), Open Floorplan, Recessed Lighting, Open Floor Plan, Lighting - Pendant, Slider, Great Room, Home Office, Entry Hall, Sun Room
Heating Baseboard, Propane, Fireplace(s)
Cooling Central Air
Flooring Tile, Laminate, Hardwood, Flooring - Wood, Flooring - Stone/Ceramic Tile
Fireplaces Number 2
Fireplaces Type Dining Room
Appliance Range, Dishwasher, Refrigerator, Washer, Dryer, Utility Connections for Gas Range, Utility Connections for Gas Oven
Laundry Flooring - Stone/Ceramic Tile, Countertops - Stone/Granite/Solid, Main Level, Recessed Lighting, First Floor, Washer Hookup
Exterior
Exterior Feature Deck - Roof, Patio, Balcony, Rain Gutters, Hot Tub/Spa, Decorative Lighting, Screens
Garage Spaces 2.0
Community Features Shopping, Tennis Court(s), Park, Walk/Jog Trails, Golf, Medical Facility, Laundromat, Bike Path, Conservation Area, Public School
Utilities Available for Gas Range, for Gas Oven, Washer Hookup, Generator Connection
Waterfront Description Beach Front,1 to 2 Mile To Beach
Roof Type Shingle
Total Parking Spaces 8
Garage Yes
Building
Lot Description Wooded, Easements
Foundation Concrete Perimeter
Sewer Private Sewer
Water Private
Architectural Style Contemporary
Schools
Elementary Schools Leedselementary
Middle Schools Jfk
High Schools Nhs
Others
Senior Community false
Read Less
Bought with Kimberly Goggins • Maple and Main Realty, LLC
GET MORE INFORMATION





