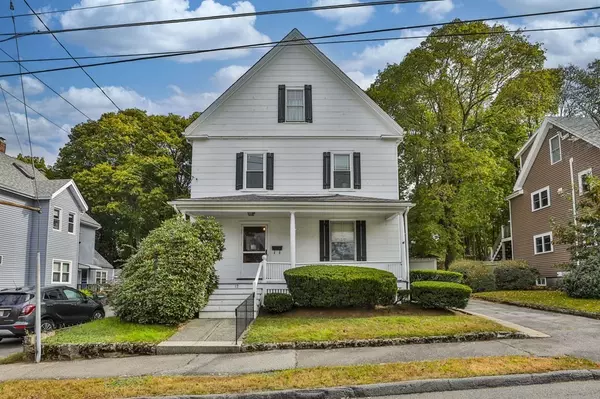For more information regarding the value of a property, please contact us for a free consultation.
12 Birch Hill Ave Wakefield, MA 01880
Want to know what your home might be worth? Contact us for a FREE valuation!

Our team is ready to help you sell your home for the highest possible price ASAP
Key Details
Sold Price $651,000
Property Type Single Family Home
Sub Type Single Family Residence
Listing Status Sold
Purchase Type For Sale
Square Footage 1,872 sqft
Price per Sqft $347
MLS Listing ID 73168766
Sold Date 11/20/23
Style Colonial
Bedrooms 3
Full Baths 1
Half Baths 1
HOA Y/N false
Year Built 1880
Annual Tax Amount $6,853
Tax Year 2023
Lot Size 6,098 Sqft
Acres 0.14
Property Sub-Type Single Family Residence
Property Description
Classic Charm, spacious rooms & convenient location make this an appealing home for the savvy buyer looking to build equity! Feel the warmth of this beautiful old girl as soon as you walk up the stairs on to the 25 foot porch. Large rooms, high ceilings & handsome moldings, inviting foyer w/ big closet & antique staircase.Double Parlors separated by a pocket door, the prior owner used one as a dining room. The dining room off the kitchen had been used as a den. The floor plan allows for much flexibility! The large kitchen offers GAS COOKING, a pantry, 1/2 bath with FIRST FLOOR LAUNDRY & a mudroom that exits to the driveway w/ 2 car garage. The second floor has three bedrooms & a spacious bath. The attic offers an office & ample storage or expansion potential w/ high ceilings & a beautiful stained glass window in the stairwell. Less than 1/2 mile to the bus & dog park, apx +/- 1/2 mile to the middle school & downtown & less than 1 mile to the Farmers Market & commuter rail.
Location
State MA
County Middlesex
Zoning GR
Direction Summer, Charles or Nahant to Birch Hill, across from Summer St
Rooms
Basement Full, Bulkhead
Primary Bedroom Level Second
Dining Room Flooring - Hardwood
Kitchen Flooring - Vinyl
Interior
Interior Features Office, Sitting Room, Mud Room, Foyer
Heating Forced Air, Oil
Cooling None
Flooring Wood, Vinyl, Carpet, Hardwood, Flooring - Hardwood, Flooring - Wall to Wall Carpet, Flooring - Wood
Appliance Range, Dishwasher, Refrigerator, Washer, Dryer, Utility Connections for Gas Range
Laundry First Floor
Exterior
Exterior Feature Porch, Deck - Wood
Garage Spaces 2.0
Community Features Public Transportation, Shopping
Utilities Available for Gas Range
Roof Type Shingle
Total Parking Spaces 3
Garage Yes
Building
Lot Description Cleared, Level
Foundation Stone
Sewer Public Sewer
Water Public
Architectural Style Colonial
Schools
Elementary Schools Ask Supt
Middle Schools Gms
High Schools Wmhs
Others
Senior Community false
Read Less
Bought with Robin Capone • RE/MAX 360




