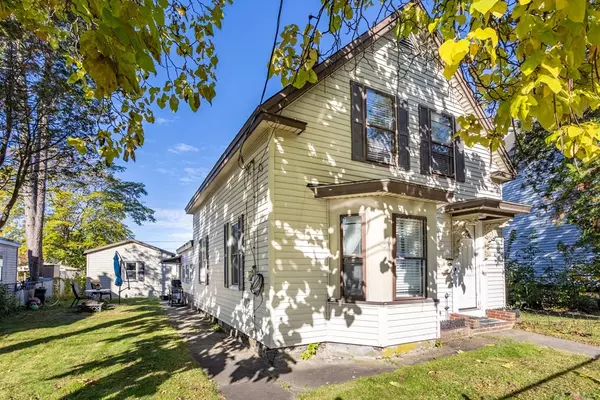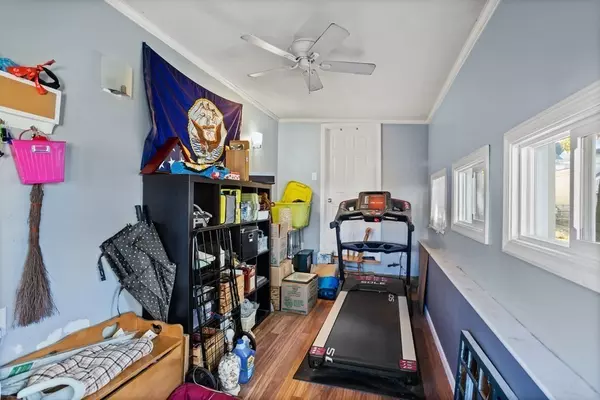For more information regarding the value of a property, please contact us for a free consultation.
140 Hampshire St Lowell, MA 01850
Want to know what your home might be worth? Contact us for a FREE valuation!

Our team is ready to help you sell your home for the highest possible price ASAP
Key Details
Sold Price $400,000
Property Type Single Family Home
Sub Type Single Family Residence
Listing Status Sold
Purchase Type For Sale
Square Footage 1,239 sqft
Price per Sqft $322
MLS Listing ID 73174204
Sold Date 11/20/23
Style Colonial
Bedrooms 3
Full Baths 1
HOA Y/N false
Year Built 1925
Annual Tax Amount $3,993
Tax Year 2023
Lot Size 5,662 Sqft
Acres 0.13
Property Description
Step into classic charm and modern comfort with this 3 bed, 1 bath colonial. Upon entering, the kitchen is both functional and stylish, boasting ample cabinet space. Meal preparation is a breeze here with an island for additional counter space. The adjoining dining room and living room are bright and inviting. The bathroom offers a soothing retreat for relaxation and has the convenience of 1st floor laundry. Upstairs, three bedrooms await providing versatility for guests or a home office. Beyond the walls, a vast, fenced-in yard awaits outdoor enthusiasts, providing endless opportunities for gardening, entertainment, or enjoying the fresh air. Additional features include a one-car garage, a full basement for storage, and easy access to nearby schools, parks, shopping, and dining. Don't miss out on the chance to make this colonial charmer your own; your new beginning starts here.
Location
State MA
County Middlesex
Zoning TSF
Direction 1 Parking in front of 140 Hampshire, additional parking on Jewett.
Rooms
Basement Interior Entry, Unfinished
Primary Bedroom Level Second
Dining Room Flooring - Hardwood, Open Floorplan, Lighting - Overhead
Kitchen Flooring - Hardwood, Kitchen Island, Exterior Access, Lighting - Overhead
Interior
Heating Forced Air, Natural Gas
Cooling None
Flooring Tile, Hardwood
Appliance Range, Dishwasher, Refrigerator, Washer/Dryer, Utility Connections for Electric Range, Utility Connections for Electric Oven, Utility Connections for Electric Dryer
Laundry Bathroom - Full, Flooring - Stone/Ceramic Tile, Main Level, Electric Dryer Hookup, Washer Hookup, Lighting - Overhead, First Floor
Exterior
Exterior Feature Porch - Enclosed, Fenced Yard
Garage Spaces 1.0
Fence Fenced/Enclosed, Fenced
Community Features Public Transportation, Pool, Park, Public School
Utilities Available for Electric Range, for Electric Oven, for Electric Dryer
Waterfront false
Roof Type Shingle
Total Parking Spaces 1
Garage Yes
Building
Lot Description Level
Foundation Stone
Sewer Public Sewer
Water Public
Others
Senior Community false
Acceptable Financing Contract
Listing Terms Contract
Read Less
Bought with Teagan Gaeta • eXp Realty
GET MORE INFORMATION





