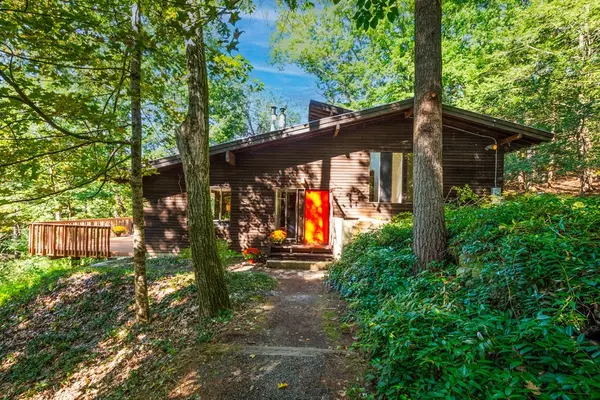For more information regarding the value of a property, please contact us for a free consultation.
27 Laurel Drive Lincoln, MA 01773
Want to know what your home might be worth? Contact us for a FREE valuation!

Our team is ready to help you sell your home for the highest possible price ASAP
Key Details
Sold Price $1,300,000
Property Type Single Family Home
Sub Type Single Family Residence
Listing Status Sold
Purchase Type For Sale
Square Footage 1,770 sqft
Price per Sqft $734
Subdivision Brown'S Wood
MLS Listing ID 73166695
Sold Date 11/17/23
Style Contemporary,Mid-Century Modern
Bedrooms 4
Full Baths 1
Half Baths 1
HOA Y/N false
Year Built 1956
Annual Tax Amount $13,948
Tax Year 2024
Lot Size 1.500 Acres
Acres 1.5
Property Sub-Type Single Family Residence
Property Description
Located in the historic Brown's Wood neighborhood, this vintage, Mid-Century Modern home is being offered for the first time to the market. Architect designed by Ronald Gurley, this unique home offers iconic soaring cathedral ceilings, walls of windows, an open floor plan and a short flight of stairs up to the separate, inviting bedroom spaces. The lower level includes ample recreation, work, and storage space. Preserved in its original style over the years, the compelling spaces have been refreshed and invite your updates. Enjoy winter evenings in front of the wood stove or wander out to the recently redone expansive back deck to enjoy the privacy and serenity of the surrounding woodlands. With deeded rights and access to the coveted Valley Pond Swim and Boat Club, the Brown's Wood Community is located within easy access to major commuting routes, town center and Lincoln's expansive network of trails. House to be sold "As-Is, As shown".
Location
State MA
County Middlesex
Zoning Res
Direction Weston Road or Silver Hill Rd to Conant Road to Laurel Drive. #27 is on the right side.
Rooms
Basement Full, Walk-Out Access, Concrete
Primary Bedroom Level Second
Dining Room Flooring - Laminate, Window(s) - Picture, Balcony / Deck
Kitchen Flooring - Laminate, Dining Area, Open Floorplan
Interior
Interior Features Entrance Foyer
Heating Forced Air, Oil
Cooling None
Flooring Laminate, Hardwood, Flooring - Laminate
Fireplaces Number 1
Fireplaces Type Dining Room
Appliance Range, Dishwasher, Refrigerator, Washer, Dryer, Utility Connections for Electric Range, Utility Connections for Electric Oven, Utility Connections for Electric Dryer
Laundry Flooring - Laminate, Electric Dryer Hookup, Washer Hookup, First Floor
Exterior
Exterior Feature Deck, Storage
Community Features Walk/Jog Trails, Conservation Area
Utilities Available for Electric Range, for Electric Oven, for Electric Dryer, Washer Hookup
Waterfront Description Beach Front,Walk to,1/2 to 1 Mile To Beach,Beach Ownership(Private,Association,Deeded Rights)
Roof Type Metal
Total Parking Spaces 6
Garage No
Building
Lot Description Wooded, Gentle Sloping
Foundation Concrete Perimeter
Sewer Private Sewer
Water Public
Architectural Style Contemporary, Mid-Century Modern
Schools
Elementary Schools Smith
Middle Schools Brooks
High Schools Lincoln Sudbury
Others
Senior Community false
Read Less
Bought with Charles Letovsky • Barrett Sotheby's International Realty
GET MORE INFORMATION





