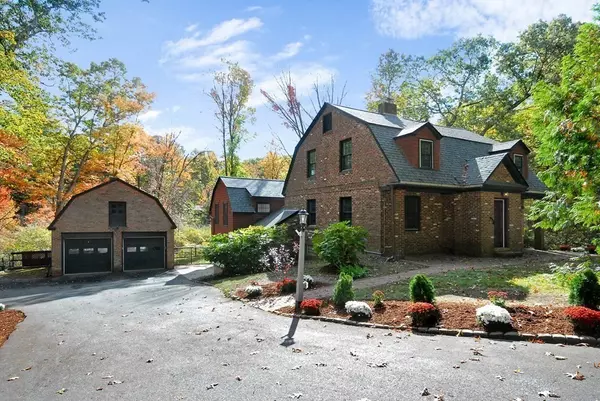For more information regarding the value of a property, please contact us for a free consultation.
104 Lincoln Road Lincoln, MA 01773
Want to know what your home might be worth? Contact us for a FREE valuation!

Our team is ready to help you sell your home for the highest possible price ASAP
Key Details
Sold Price $1,225,000
Property Type Single Family Home
Sub Type Single Family Residence
Listing Status Sold
Purchase Type For Sale
Square Footage 2,667 sqft
Price per Sqft $459
MLS Listing ID 73174155
Sold Date 11/28/23
Style Colonial
Bedrooms 4
Full Baths 3
HOA Y/N false
Year Built 1910
Annual Tax Amount $14,701
Tax Year 2023
Lot Size 1.880 Acres
Acres 1.88
Property Sub-Type Single Family Residence
Property Description
The best of old and new! This heartwarming 9+ room brick Colonial has gorgeous wood floors, a welcoming and flexible floorplan offering fabulous space for everyone, freshly painted interior, new roof, new Anderson windows Series 400. For those who work from home, you will love the walk-out, private 14'x13' office with 4 windows and separate entrance nicely separated from the other family living areas. There is also a detached 2 car garage with staircase to the upper level – great storage or expansion opportunity! Skylights, Kitchen with built-in table bench, cozy sitting areas and even an dumb-waiter are yours to discover! With sidewalks to town center, the Commuter Rail and Lincoln's school complex, this property with its convenience value of today beautifully paired with the charm and character of its 1910 era is tough to beat!
Location
State MA
County Middlesex
Zoning SFR
Direction from Lincoln center, north on Lincoln Road
Rooms
Family Room Flooring - Hardwood
Basement Full, Partially Finished, Walk-Out Access, Interior Entry, Radon Remediation System, Concrete
Primary Bedroom Level Second
Dining Room Closet/Cabinets - Custom Built, Flooring - Hardwood
Kitchen Skylight, Flooring - Hardwood, Breakfast Bar / Nook
Interior
Interior Features Sitting Room, Home Office-Separate Entry, Mud Room, Other
Heating Forced Air, Natural Gas
Cooling Central Air
Flooring Tile, Hardwood, Flooring - Hardwood, Flooring - Stone/Ceramic Tile
Fireplaces Number 1
Fireplaces Type Living Room
Appliance Dishwasher, Refrigerator, Utility Connections for Gas Range, Utility Connections for Electric Oven, Utility Connections for Electric Dryer
Laundry First Floor, Washer Hookup
Exterior
Exterior Feature Patio
Garage Spaces 2.0
Fence Fenced/Enclosed
Community Features Public Transportation, Shopping, Pool, Tennis Court(s), Walk/Jog Trails, Bike Path, Conservation Area, House of Worship, Public School, T-Station, Sidewalks
Utilities Available for Gas Range, for Electric Oven, for Electric Dryer, Washer Hookup
Roof Type Shingle,Rubber
Total Parking Spaces 7
Garage Yes
Building
Lot Description Easements, Gentle Sloping
Foundation Stone, Brick/Mortar
Sewer Private Sewer
Water Public
Architectural Style Colonial
Schools
Elementary Schools Center Complex
Middle Schools Center Complex
High Schools Lsrh
Others
Senior Community false
Acceptable Financing Contract
Listing Terms Contract
Read Less
Bought with Find Your Village Real Estate Team • Keller Williams Realty Boston Northwest
GET MORE INFORMATION





