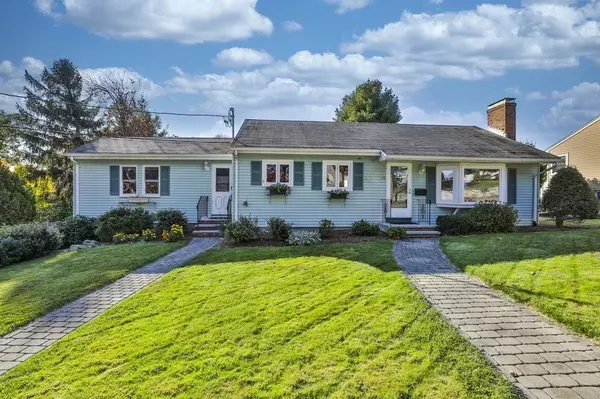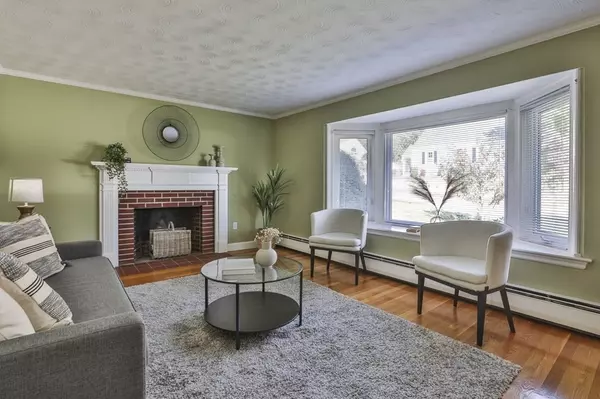For more information regarding the value of a property, please contact us for a free consultation.
65 Woodcrest Dr Wakefield, MA 01880
Want to know what your home might be worth? Contact us for a FREE valuation!

Our team is ready to help you sell your home for the highest possible price ASAP
Key Details
Sold Price $710,000
Property Type Single Family Home
Sub Type Single Family Residence
Listing Status Sold
Purchase Type For Sale
Square Footage 1,529 sqft
Price per Sqft $464
MLS Listing ID 73173752
Sold Date 11/30/23
Style Ranch
Bedrooms 3
Full Baths 2
HOA Y/N false
Year Built 1954
Annual Tax Amount $7,223
Tax Year 2023
Lot Size 8,276 Sqft
Acres 0.19
Property Sub-Type Single Family Residence
Property Description
Fantastic opportunity to get into this very desirable Dolbeare neighborhood in Wakefield! A solid and well-kept home with a flexible floor plan – the bedrooms are great size including one that could also make a great family room! Central air and garage! Large finished basement space that includes a 3/4 bath and a 12x7 storage room/pantry. This is the perfect place to start your journey of home ownership or downsize for one level living. A Sunsetter Awning covers the well located patio - this is a great place to sit and enjoy the yard with some lovely surprises in the landscaping including many peonies that arrive each spring! VERY well located .3 miles to the Dolbeare School, under 1 mile to Lake Quannapowitt, under 1/2 mile to the 136 bus to Oak Grove/Malden Center, highway access and some of Wakefield's best Ice Cream! Make your appointment today!
Location
State MA
County Middlesex
Zoning SR
Direction Vernon Street to Woodcrest Drive
Rooms
Basement Full, Partially Finished, Walk-Out Access, Interior Entry, Garage Access, Sump Pump
Primary Bedroom Level First
Dining Room Flooring - Hardwood
Kitchen Flooring - Vinyl
Interior
Heating Baseboard, Oil
Cooling Central Air
Flooring Wood, Tile, Vinyl, Carpet
Fireplaces Number 1
Appliance Range, Dishwasher, Refrigerator, Washer, Dryer, Utility Connections for Electric Range
Laundry In Basement
Exterior
Exterior Feature Patio
Garage Spaces 1.0
Community Features Public Transportation, Park, Highway Access, Public School
Utilities Available for Electric Range
Roof Type Shingle
Total Parking Spaces 4
Garage Yes
Building
Lot Description Cleared
Foundation Concrete Perimeter
Sewer Public Sewer
Water Public
Architectural Style Ranch
Schools
Elementary Schools Ask Supt
Middle Schools Gms
High Schools Wmhs
Others
Senior Community false
Read Less
Bought with Rick Nazzaro • Colonial Manor Realty




