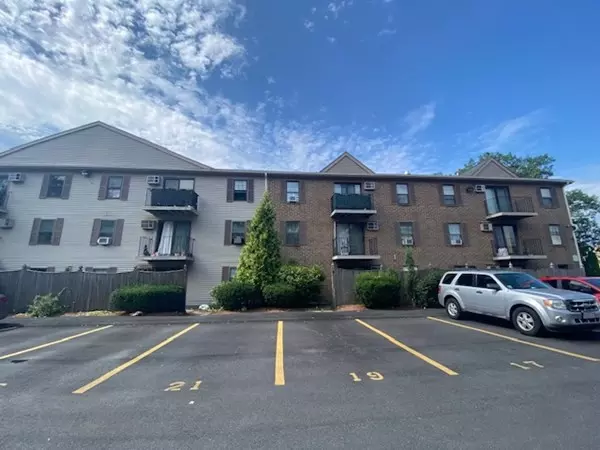For more information regarding the value of a property, please contact us for a free consultation.
80 Stanton St #28 Worcester, MA 01605
Want to know what your home might be worth? Contact us for a FREE valuation!

Our team is ready to help you sell your home for the highest possible price ASAP
Key Details
Sold Price $176,000
Property Type Condo
Sub Type Condominium
Listing Status Sold
Purchase Type For Sale
Square Footage 807 sqft
Price per Sqft $218
MLS Listing ID 73170324
Sold Date 11/30/23
Bedrooms 2
Full Baths 1
HOA Fees $368/mo
HOA Y/N true
Year Built 1988
Annual Tax Amount $1,782
Tax Year 2023
Property Sub-Type Condominium
Property Description
NEW PRICE!! Why rent went you can own! Talk to your loan officer about the down payment assistance & closing costs grants available for qualified buyers! Would be a great investment rental too! Updates (2023) freshly painted interior, vinyl plank flooring, stove, dishwasher, garbage disposal and more!! Great 2 bedroom 1 bath condo unit located close to Umass hospitals, Mass College of Pharmacy, WPI, restaurants, the Worcester Train, bus line, & highway access! This spacious condo is located on the 3rd level with an additional storage level above you. There are two spacious bedrooms w/large closets w/laminate floors, open floor plan with living / dining area with balcony access, large storage/pantry closet, laundry in unit with newer stackable washer/dryer unit, updated hot water tank, nice balcony to sit out after a long day. Newly paved parking lot with newer roof. Don't miss out on this opportunity!
Location
State MA
County Worcester
Zoning res
Direction Route 9 to Stanton St
Rooms
Basement N
Primary Bedroom Level First
Interior
Heating Electric Baseboard
Cooling Wall Unit(s)
Flooring Vinyl, Laminate
Appliance Range, Dishwasher, Disposal, Refrigerator, Washer/Dryer, Range Hood, Utility Connections for Electric Range, Utility Connections for Electric Oven, Utility Connections for Electric Dryer
Laundry First Floor, Washer Hookup
Exterior
Exterior Feature Balcony
Community Features Public Transportation, Shopping, Medical Facility, Highway Access, House of Worship, Private School, Public School, T-Station, University
Utilities Available for Electric Range, for Electric Oven, for Electric Dryer, Washer Hookup
Total Parking Spaces 1
Garage No
Building
Story 1
Sewer Public Sewer
Water Public
Others
Pets Allowed Yes
Senior Community false
Read Less
Bought with Claire Rainville • RE/MAX Executive Realty




