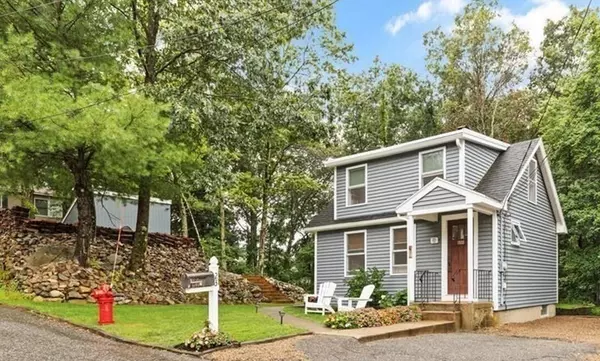For more information regarding the value of a property, please contact us for a free consultation.
23 Vale Rd Wakefield, MA 01880
Want to know what your home might be worth? Contact us for a FREE valuation!

Our team is ready to help you sell your home for the highest possible price ASAP
Key Details
Sold Price $520,000
Property Type Single Family Home
Sub Type Single Family Residence
Listing Status Sold
Purchase Type For Sale
Square Footage 630 sqft
Price per Sqft $825
MLS Listing ID 73149477
Sold Date 11/30/23
Style Cape
Bedrooms 2
Full Baths 1
HOA Y/N false
Year Built 1930
Annual Tax Amount $5,287
Tax Year 2023
Lot Size 9,147 Sqft
Acres 0.21
Property Sub-Type Single Family Residence
Property Description
Don't miss this nicely maintained bungalow. It lives much larger than it looks and includes a DETACHED FREE STANDING 17X13 lofted home office or studio, insulated and fully powered. Wonderful flexible opportunity for a private home office and or, in home entertaining with loft area storage. Bright kitchen featuring white cabinets and butcher block counters, tiled backsplash and overhead lighting. Located in private cul-de- sac setting. Idyllically tucked away in a quiet Greenwood location. Beautifully landscaped with many flowers, exceptional for outside entertaining and includes a large level lot, rear deck and spacious fire pit area with pea stones. This is a great opportunity to get into the desirable Wakefield market and enjoy all the town has to offer.
Location
State MA
County Middlesex
Area Greenwood
Zoning SR
Direction Main to Pitman to Harrison to Essex to Vale.
Rooms
Basement Interior Entry, Concrete, Unfinished
Primary Bedroom Level Second
Kitchen Deck - Exterior, Exterior Access
Interior
Interior Features Recessed Lighting, Home Office-Separate Entry
Heating Forced Air, Oil
Cooling None
Flooring Tile, Vinyl, Carpet, Flooring - Vinyl
Appliance Range, Dishwasher, Disposal, Refrigerator, Washer, Dryer, Utility Connections for Electric Range, Utility Connections for Electric Dryer
Laundry Washer Hookup
Exterior
Exterior Feature Deck, Sprinkler System, Decorative Lighting, Stone Wall
Community Features Public Transportation, Shopping, Public School
Utilities Available for Electric Range, for Electric Dryer, Washer Hookup
Roof Type Shingle
Total Parking Spaces 2
Garage No
Building
Lot Description Level
Foundation Block
Sewer Public Sewer
Water Public
Architectural Style Cape
Others
Senior Community false
Read Less
Bought with Rosa Molettieri • Barrett, Chris. J., REALTORS®




