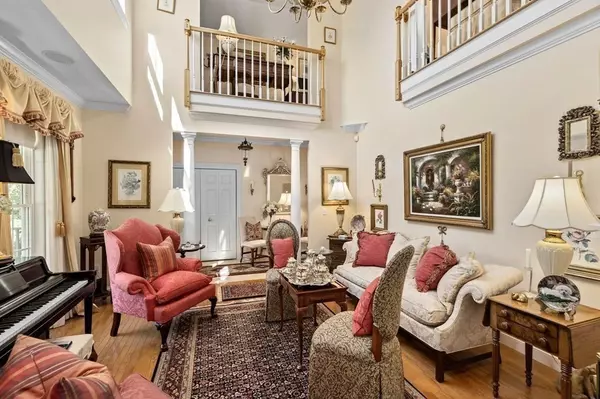For more information regarding the value of a property, please contact us for a free consultation.
52 Donovan Farm Way #52 Norwell, MA 02061
Want to know what your home might be worth? Contact us for a FREE valuation!

Our team is ready to help you sell your home for the highest possible price ASAP
Key Details
Sold Price $876,000
Property Type Condo
Sub Type Condominium
Listing Status Sold
Purchase Type For Sale
Square Footage 2,337 sqft
Price per Sqft $374
MLS Listing ID 73155310
Sold Date 11/30/23
Bedrooms 2
Full Baths 2
Half Baths 1
HOA Fees $620/mo
HOA Y/N true
Year Built 2001
Annual Tax Amount $9,076
Tax Year 2023
Property Description
Located in the charming Nantucket-Style Donovan Farm Neighborhood, this home with THOUSANDS in extra upgrades, a rare PRIVATE driveway & a PRIME location next to open space w/wonderful views is a showstopper! This light-filled open concept home w/high ceilings, hardwood floors, luxe finishes & custom layout features 2 bedroom en-suites including a 1st floor primary w/SPA-like bath & walk-in closet. Designed w/entertaining in mind, the sparkling kitchen opens to formal dining & a sunroom w/access outdoors to a "Beacon Hill" brick patio w/privet hedges. The living room w/fireplace & adjoining sitting room are perfect for tv & reading. Upstairs, there's a 2nd BR suite PLUS lofted family room w/fireplace & office nook. A 2-car attached garage, full basement, 1st floor laundry, whole house generator & more! This sought after community of free-standing two-story homes is set on a tree lined street adorned with picket fences, front porches, privet hedges, walking trails & a clubhouse.
Location
State MA
County Plymouth
Zoning RES
Direction Main Street or Pleasant Street to Circuit Street to Donovan Farm Way.
Rooms
Family Room Skylight, Ceiling Fan(s), Flooring - Hardwood, Balcony - Interior, French Doors
Basement Y
Primary Bedroom Level First
Dining Room Vaulted Ceiling(s), Flooring - Hardwood, Window(s) - Picture, Balcony - Interior, Lighting - Overhead
Kitchen Flooring - Stone/Ceramic Tile, Pantry, Countertops - Stone/Granite/Solid, French Doors, Kitchen Island, Recessed Lighting, Stainless Steel Appliances, Gas Stove, Lighting - Overhead
Interior
Interior Features Lighting - Overhead, Dining Area, Sitting Room, Sun Room
Heating Forced Air, Natural Gas
Cooling Central Air
Flooring Flooring - Hardwood
Fireplaces Number 2
Fireplaces Type Family Room, Living Room
Appliance Utility Connections for Gas Range, Utility Connections for Gas Oven, Utility Connections for Gas Dryer
Laundry First Floor, In Building, Washer Hookup
Exterior
Exterior Feature Porch
Garage Spaces 2.0
Community Features Shopping, Walk/Jog Trails, Bike Path, Highway Access, House of Worship, Adult Community
Utilities Available for Gas Range, for Gas Oven, for Gas Dryer, Washer Hookup
Roof Type Shingle
Total Parking Spaces 4
Garage Yes
Building
Story 2
Sewer Public Sewer, Private Sewer, Other
Water Public
Others
Pets Allowed Yes
Senior Community true
Acceptable Financing Contract
Listing Terms Contract
Read Less
Bought with Carolyn Durkin • William Raveis R.E. & Home Services




