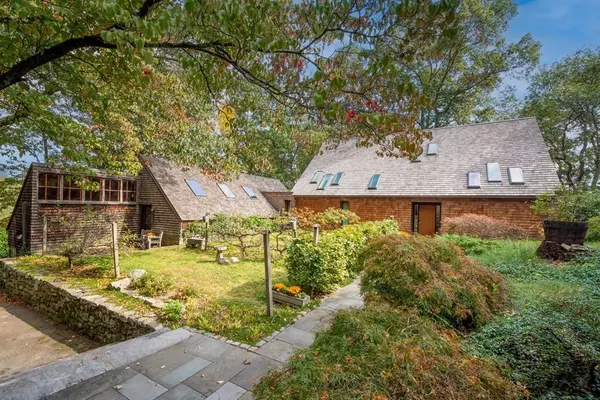For more information regarding the value of a property, please contact us for a free consultation.
14 Baker Bridge Lincoln, MA 01773
Want to know what your home might be worth? Contact us for a FREE valuation!

Our team is ready to help you sell your home for the highest possible price ASAP
Key Details
Sold Price $2,260,000
Property Type Single Family Home
Sub Type Single Family Residence
Listing Status Sold
Purchase Type For Sale
Square Footage 3,816 sqft
Price per Sqft $592
MLS Listing ID 73169265
Sold Date 12/01/23
Style Contemporary,Shingle
Bedrooms 4
Full Baths 3
Half Baths 1
HOA Y/N false
Year Built 1977
Annual Tax Amount $22,726
Tax Year 2024
Lot Size 2.200 Acres
Acres 2.2
Property Sub-Type Single Family Residence
Property Description
Originally designed and occupied by local architect, Robert Brannen, this signature contemporary home is nestled amid welcoming gardens and surrounding woodlands. Tastefully updated, the first-floor renovation created an open floor plan with a true chef's kitchen including a 6 burner gas stove, Thermador and Sub-zero appliances and expansive quartz center island. Walls of glass introduce the countryside views into the seamless living spaces. The first-floor Primary suite includes a handsomely updated bathroom with spacious shower and dressing area. Wander the lush grounds or enjoy evenings on the welcoming screen porch. A bonus one-bedroom accessory apartment is located above the detached two car garage. In addition, the home, a real gardener's delight, includes a grow house and separate shed/barn structure with future potential studio possibilities. This special property is ideally located near major commuting routes, town trails and nearby Walden Pond and neighboring DeCordova Museum
Location
State MA
County Middlesex
Zoning RES
Direction Concord Road or Sandy Pond Road to 14 Baker Bridge Road.
Rooms
Family Room Closet, Flooring - Hardwood
Basement Partial, Radon Remediation System, Unfinished
Primary Bedroom Level First
Dining Room Flooring - Hardwood, Balcony / Deck, Exterior Access, Open Floorplan, Remodeled
Kitchen Skylight, Flooring - Hardwood, Countertops - Stone/Granite/Solid, Kitchen Island, Cabinets - Upgraded, Exterior Access, Remodeled
Interior
Interior Features Entrance Foyer, Office
Heating Baseboard, Radiant, Natural Gas, Ductless
Cooling Central Air, Heat Pump, Ductless
Flooring Wood, Tile, Flooring - Hardwood
Fireplaces Number 1
Appliance Range, Dishwasher, Refrigerator, Washer, Dryer, Range Hood, Utility Connections for Gas Range, Utility Connections for Gas Dryer
Laundry First Floor, Washer Hookup
Exterior
Exterior Feature Porch - Enclosed, Deck, Storage, Greenhouse, Sprinkler System, Garden, Guest House
Garage Spaces 2.0
Community Features Walk/Jog Trails, Conservation Area, Private School
Utilities Available for Gas Range, for Gas Dryer, Washer Hookup
Waterfront Description Beach Front,Lake/Pond,1 to 2 Mile To Beach,Beach Ownership(Public)
Roof Type Wood
Total Parking Spaces 6
Garage Yes
Building
Lot Description Wooded, Gentle Sloping
Foundation Concrete Perimeter
Sewer Private Sewer
Water Public
Architectural Style Contemporary, Shingle
Schools
Elementary Schools Smith
Middle Schools Brooks
High Schools Lincoln Sudbury
Others
Senior Community false
Read Less
Bought with Blunt and DeMayo Group • Barrett Sotheby's International Realty
GET MORE INFORMATION





