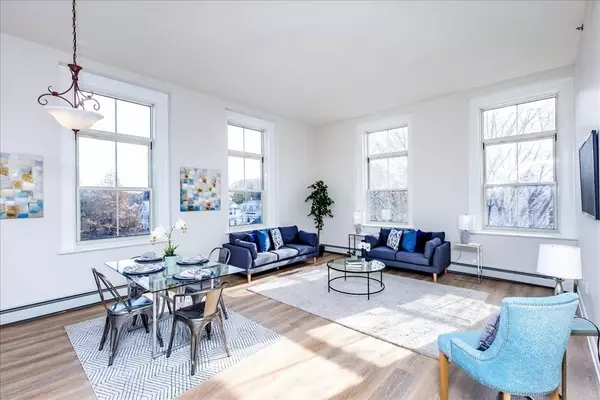For more information regarding the value of a property, please contact us for a free consultation.
145 Glenwood St. #304 Malden, MA 02148
Want to know what your home might be worth? Contact us for a FREE valuation!

Our team is ready to help you sell your home for the highest possible price ASAP
Key Details
Sold Price $580,000
Property Type Condo
Sub Type Condominium
Listing Status Sold
Purchase Type For Sale
Square Footage 1,086 sqft
Price per Sqft $534
MLS Listing ID 73178400
Sold Date 12/11/23
Bedrooms 2
Full Baths 2
HOA Fees $514/mo
HOA Y/N true
Year Built 1900
Annual Tax Amount $6,485
Tax Year 2023
Property Sub-Type Condominium
Property Description
WEST END ~ WALK TO T! Welcome to this stunning corner unit at The Glenwood located in the beautiful WEST END, a highly walkable neighborhood bordering the Middlesex Fells Reservation. This grand, converted Victorian schoolhouse is sure to impress with great indoor & outdoor space, nearby recreation & public transportation. Inside, you'll love the flex space, open floor plan, new flooring, all fresh paint, Riverbed granite kitchen countertop, and soaring ceilings & windows that pour in natural light. MBR w/double closets, dramatic Palladian window and en suite bathroom. EASY access to Rt. 28 & 93. Minutes to Boston by car or T at Oak Grove or Malden Center Station. Catch the sunrise from this south-east facing unit, and enjoy the common yard and beautiful grounds year-round. Complete with elevator building, in-unit laundry, 2 deeded parking spots #20 & 38, extra deeded storage #17 & pets under 25 lbs welcome. Enjoy many great gathering & dining spots in Malden Center to suit all tastes!
Location
State MA
County Middlesex
Area West End
Zoning ResA
Direction GPS
Rooms
Basement N
Primary Bedroom Level Third
Kitchen Flooring - Vinyl, Countertops - Stone/Granite/Solid
Interior
Heating Baseboard, Natural Gas
Cooling Central Air
Flooring Tile, Vinyl
Appliance Range, Dishwasher, Disposal, Microwave, Refrigerator, Washer, Dryer, Utility Connections for Electric Range
Laundry Third Floor, In Unit
Exterior
Exterior Feature Professional Landscaping, Stone Wall
Community Features Public Transportation, Shopping, Pool, Tennis Court(s), Park, Walk/Jog Trails, Medical Facility, Bike Path, Conservation Area, Highway Access, House of Worship, Private School, Public School, T-Station
Utilities Available for Electric Range
Total Parking Spaces 2
Garage No
Building
Story 1
Sewer Public Sewer
Water Public
Schools
Elementary Schools Beebe
Middle Schools Beebe
Others
Pets Allowed Yes w/ Restrictions
Senior Community false
Read Less
Bought with Hailey Hao • eXp Realty




