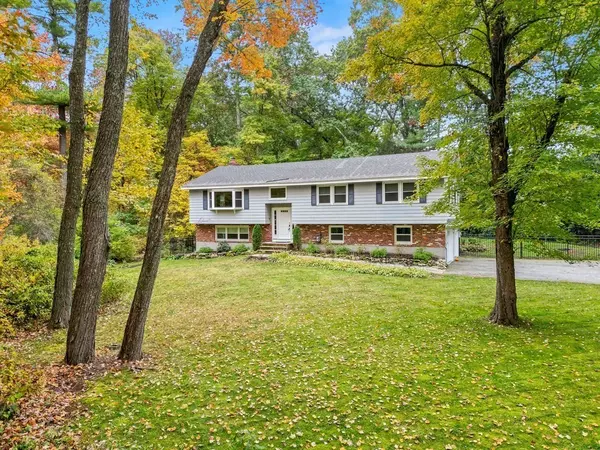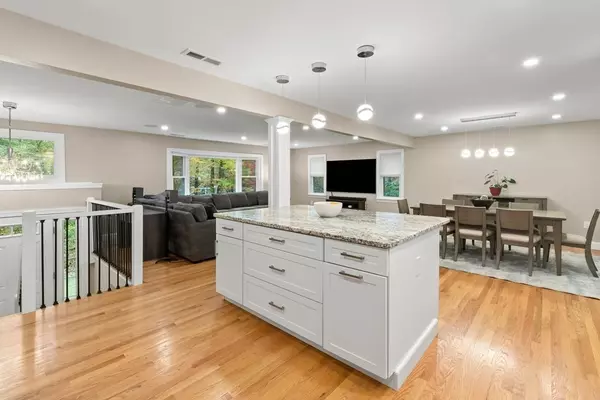For more information regarding the value of a property, please contact us for a free consultation.
3 Candlewood Drive Andover, MA 01810
Want to know what your home might be worth? Contact us for a FREE valuation!

Our team is ready to help you sell your home for the highest possible price ASAP
Key Details
Sold Price $869,000
Property Type Single Family Home
Sub Type Single Family Residence
Listing Status Sold
Purchase Type For Sale
Square Footage 2,380 sqft
Price per Sqft $365
MLS Listing ID 73172067
Sold Date 12/15/23
Style Split Entry
Bedrooms 4
Full Baths 3
HOA Y/N false
Year Built 1973
Annual Tax Amount $10,039
Tax Year 2023
Lot Size 0.700 Acres
Acres 0.7
Property Sub-Type Single Family Residence
Property Description
BEAUTIFULLY RENOVATED 4 Bedroom home in popular neighborhood with easy commuting access! Bright open concept and contemporary finishes. The interior was gutted to the studs and finished with high quality materials/workmanship in 2020. Spacious LIVING RM open to DINING RM, SUNRM and KIT with gleaming white cabinets, island, granite counters, SS sink, gas range with air fryer, 3 new bathrooms and hardwood floors throughout the main level. Upgrades must be seen to be appreciated: 2 zone Hydroair heating and AC, electrical, plumbing, Navien on-demand water heater, roof, garage doors, many windows, recessed lighting, ethernet, tv cable, programmable thermostats and more. 3 BEDROOMS and 2 fully-renovated BATHS on the main level. Lower level with front-to-back FAMILY RM with fireplace and slider to deck, 4th BRM + 3rd renovated BATH and separate LAUNDRY RM. Enjoy the spacious DECK overlooking the recently fenced-in back yard. Move-in ready! Buy now and start 2024 in your beautiful new home!
Location
State MA
County Essex
Zoning SRB
Direction Greenwood Road to Candlewood Drive. First house on the right.
Rooms
Family Room Flooring - Vinyl, Deck - Exterior, Exterior Access, Recessed Lighting, Remodeled
Basement Full, Finished, Walk-Out Access, Interior Entry, Garage Access, Concrete
Primary Bedroom Level Main, First
Dining Room Flooring - Hardwood, Deck - Exterior, Exterior Access, Open Floorplan, Recessed Lighting, Remodeled
Kitchen Closet/Cabinets - Custom Built, Flooring - Hardwood, Dining Area, Countertops - Stone/Granite/Solid, Kitchen Island, Open Floorplan, Recessed Lighting, Remodeled, Stainless Steel Appliances, Lighting - Pendant
Interior
Interior Features Open Floorplan, Recessed Lighting, Sun Room
Heating Central, Natural Gas, Hydro Air
Cooling Central Air
Flooring Tile, Vinyl, Hardwood, Flooring - Hardwood
Fireplaces Number 1
Fireplaces Type Family Room
Appliance Range, Dishwasher, Refrigerator, Utility Connections for Gas Range, Utility Connections for Gas Oven, Utility Connections for Gas Dryer
Laundry Flooring - Vinyl, Electric Dryer Hookup, Remodeled, In Basement, Washer Hookup
Exterior
Exterior Feature Balcony / Deck, Deck, Deck - Composite, Decorative Lighting, Screens, Fenced Yard
Garage Spaces 2.0
Fence Fenced/Enclosed, Fenced
Community Features Public Transportation, Shopping, Park, Walk/Jog Trails, Golf, Medical Facility, Conservation Area, Highway Access, House of Worship, Private School, Public School, T-Station
Utilities Available for Gas Range, for Gas Oven, for Gas Dryer, Washer Hookup
View Y/N Yes
View Scenic View(s)
Roof Type Shingle
Total Parking Spaces 6
Garage Yes
Building
Lot Description Cul-De-Sac, Wooded, Flood Plain, Level
Foundation Concrete Perimeter
Sewer Private Sewer
Water Public
Architectural Style Split Entry
Schools
Elementary Schools Sanborn
Middle Schools West Middle
High Schools Andover High
Others
Senior Community false
Read Less
Bought with The Osnat Levy Team • eXp Realty




