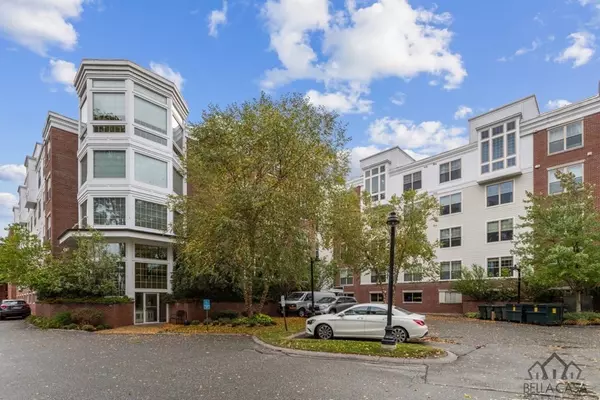For more information regarding the value of a property, please contact us for a free consultation.
248 Albion St #232 Wakefield, MA 01880
Want to know what your home might be worth? Contact us for a FREE valuation!

Our team is ready to help you sell your home for the highest possible price ASAP
Key Details
Sold Price $556,900
Property Type Condo
Sub Type Condominium
Listing Status Sold
Purchase Type For Sale
Square Footage 1,162 sqft
Price per Sqft $479
MLS Listing ID 73176113
Sold Date 12/15/23
Bedrooms 2
Full Baths 2
HOA Fees $466/mo
HOA Y/N true
Year Built 2005
Annual Tax Amount $4,931
Tax Year 2023
Property Sub-Type Condominium
Property Description
Welcome to luxury condo living! Beautiful 2 bedroom, 2 bath mid-rise unit. The open floor plan with oversized windows which allow an abundance of natural light throughout, while overlooking the well manicured courtyard make this unit ideal for comfortable living and entertaining. The master bedroom suite includes a full bath and custom designed walk-in closet. The kitchen features Corian countertops and comes with plenty of cabinet space and pantry/storage. In unit laundry is an added plus as is the additional storage space located just down the hall. Wakefield Crossing amenities include a fitness center, a club room and outdoor common area with deck. Enjoy everything the town of Wakefield has to offer, all within walking distance, Lake Quannapowitt, the commuter rail, highway access, as well as shops and restaurants.
Location
State MA
County Middlesex
Zoning I
Direction North Ave to Albion Street
Rooms
Basement N
Primary Bedroom Level Main, Third
Dining Room Flooring - Hardwood, Open Floorplan, Lighting - Overhead
Kitchen Flooring - Hardwood, Pantry, Countertops - Stone/Granite/Solid, Open Floorplan, Recessed Lighting, Stainless Steel Appliances, Gas Stove
Interior
Heating Forced Air, Natural Gas
Cooling Central Air
Flooring Wood, Tile
Appliance Range, Dishwasher, Disposal, Microwave, Refrigerator, Washer, Dryer, Utility Connections for Gas Range, Utility Connections for Gas Oven, Utility Connections for Electric Dryer
Laundry Laundry Closet, Main Level, Gas Dryer Hookup, Washer Hookup, Third Floor, In Unit
Exterior
Garage Spaces 1.0
Community Features Public Transportation, Shopping, Tennis Court(s), Walk/Jog Trails, Golf, Laundromat, Highway Access, House of Worship, T-Station
Utilities Available for Gas Range, for Gas Oven, for Electric Dryer, Washer Hookup
Roof Type Rubber
Garage Yes
Building
Story 1
Sewer Public Sewer
Water Public
Schools
High Schools Whs
Others
Pets Allowed Yes w/ Restrictions
Senior Community false
Read Less
Bought with Jennifer Duff • Brad Hutchinson Real Estate




