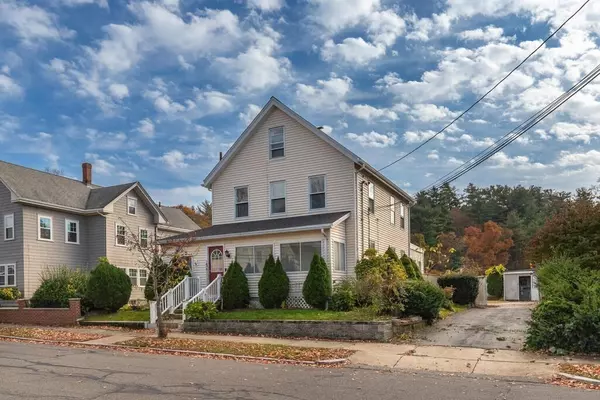For more information regarding the value of a property, please contact us for a free consultation.
12 Charles St Wakefield, MA 01880
Want to know what your home might be worth? Contact us for a FREE valuation!

Our team is ready to help you sell your home for the highest possible price ASAP
Key Details
Sold Price $610,000
Property Type Single Family Home
Sub Type Single Family Residence
Listing Status Sold
Purchase Type For Sale
Square Footage 1,999 sqft
Price per Sqft $305
Subdivision Junction
MLS Listing ID 73178731
Sold Date 01/26/24
Style Colonial
Bedrooms 4
Full Baths 2
HOA Y/N false
Year Built 1880
Annual Tax Amount $7,181
Tax Year 2023
Lot Size 6,534 Sqft
Acres 0.15
Property Sub-Type Single Family Residence
Property Description
New England Colonial in Wakefield Junction location also abuts JJ Round playground and community gardens. 1st floor includes entry foyer with original staircase, living room and dining room. The flexible floor plan has potential for a family room or 4th bedroom. Eat in kitchen with stainless steel appliances and glass top electric stove. Bright and airy sunroom overlooks level fenced yard. Four 2nd floor rooms include 3 bedrooms, a pass-through office and a partially finished walk up attic. Expansive lower lever includes workshop area and game room with back yard access. The original wrap around front porch is now enclosed and is partially split into a laundry area with kitchen access. Updates include new roof (2021), Buderus gas boiler, newer hot water heater, some windows and 200 amp electrical.
Location
State MA
County Middlesex
Zoning GR
Direction Off Main St near North Ave
Rooms
Family Room Closet, Flooring - Hardwood
Basement Full, Partially Finished, Interior Entry, Concrete
Primary Bedroom Level Second
Dining Room Flooring - Wall to Wall Carpet
Kitchen Ceiling Fan(s), Flooring - Vinyl, Exterior Access, Stainless Steel Appliances
Interior
Interior Features Closet, Home Office, Sun Room, Bonus Room
Heating Baseboard, Natural Gas
Cooling None
Flooring Tile, Vinyl, Carpet, Concrete, Hardwood, Pine, Flooring - Hardwood, Flooring - Vinyl
Appliance Range, Dishwasher, Refrigerator, Washer, Dryer, Utility Connections for Electric Range, Utility Connections for Electric Oven, Utility Connections for Electric Dryer
Laundry Flooring - Vinyl, First Floor, Washer Hookup
Exterior
Exterior Feature Porch - Enclosed, Rain Gutters, Storage
Community Features Public Transportation, Shopping, Park, Walk/Jog Trails, Conservation Area, Highway Access, House of Worship, Private School, Public School, T-Station
Utilities Available for Electric Range, for Electric Oven, for Electric Dryer, Washer Hookup
Roof Type Shingle
Total Parking Spaces 4
Garage No
Building
Lot Description Level
Foundation Stone, Brick/Mortar, Irregular
Sewer Public Sewer
Water Public
Architectural Style Colonial
Schools
Elementary Schools Tbd
Middle Schools Galvin
High Schools Wakefield
Others
Senior Community false
Acceptable Financing Contract
Listing Terms Contract
Read Less
Bought with Christopher Barrett • Barrett, Chris. J., REALTORS®




