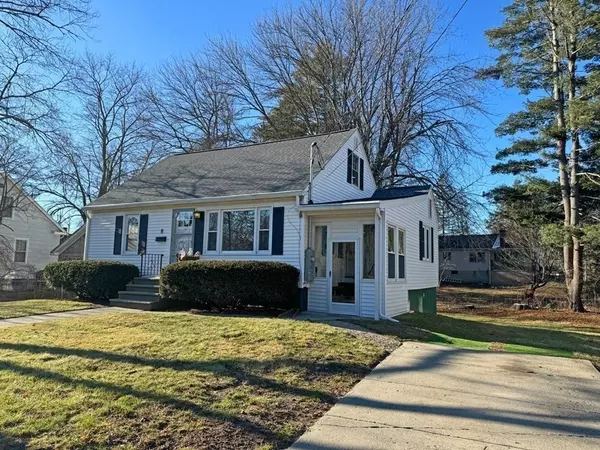For more information regarding the value of a property, please contact us for a free consultation.
8 Swan Street Northampton, MA 01060
Want to know what your home might be worth? Contact us for a FREE valuation!

Our team is ready to help you sell your home for the highest possible price ASAP
Key Details
Sold Price $420,000
Property Type Single Family Home
Sub Type Single Family Residence
Listing Status Sold
Purchase Type For Sale
Square Footage 1,175 sqft
Price per Sqft $357
MLS Listing ID 73190640
Sold Date 02/16/24
Style Cape
Bedrooms 3
Full Baths 2
HOA Y/N false
Year Built 1953
Annual Tax Amount $4,470
Tax Year 2023
Lot Size 6,534 Sqft
Acres 0.15
Property Sub-Type Single Family Residence
Property Description
Move right into this well-maintained, quality-built Cape in a great location with easy access to I-91, the bike path, and minutes to downtown. Many recent improvements include a new roof, shutters, gutters, 200 amp electric service, a high-efficiency 3-zone natural gas boiler for heat and hot water, and major tree removal in the backyard that enhances the bright and sunny rooms, adding to a comfortable floor plan with an eat-in Kitchen off the enclosed porch/mudroom, living room, two bedrooms and a bath on the first floor, and a bedroom suite on the second floor that has built-in drawers and shelving and an attached bathroom. Hardwood floors, freshly painted interior, vinyl windows and siding, and a whole house fan that cools off the house nicely in the summer. Ample closets, good storage in the eves, and a full basement with lots of shelving and a walk-out for easy access to the back yard.
Location
State MA
County Hampshire
Zoning URB
Direction Bridge St (Rte 9) (Going S) Marshall to Swan Street. (Going N) Coolidge to Crosby to Hubbard to Swan
Rooms
Basement Full, Walk-Out Access, Interior Entry, Concrete
Primary Bedroom Level Second
Kitchen Closet, Exterior Access
Interior
Interior Features Lighting - Overhead, Internet Available - Broadband
Heating Baseboard, Natural Gas
Cooling Other, Whole House Fan
Flooring Hardwood, Other, Flooring - Hardwood
Appliance Range, Dishwasher, Disposal, Refrigerator, Utility Connections for Electric Range, Utility Connections for Electric Dryer
Laundry Washer Hookup
Exterior
Exterior Feature Porch - Enclosed, Rain Gutters, Screens
Community Features Public Transportation, Shopping, Park, Walk/Jog Trails, Bike Path, Conservation Area, Highway Access, Marina, Public School
Utilities Available for Electric Range, for Electric Dryer, Washer Hookup
Roof Type Shingle
Total Parking Spaces 2
Garage No
Building
Lot Description Easements, Level
Foundation Block
Sewer Public Sewer
Water Public
Architectural Style Cape
Schools
Elementary Schools Bridge St. K-5
Middle Schools Jfk 6-8
High Schools Nhs 9-12
Others
Senior Community false
Read Less
Bought with Gregory Haughton • 5 College REALTORS®
GET MORE INFORMATION





