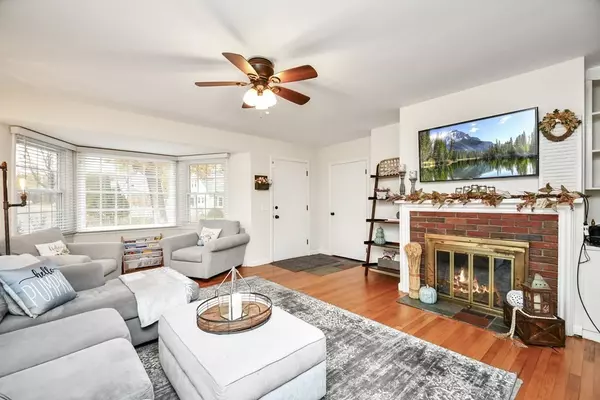For more information regarding the value of a property, please contact us for a free consultation.
11 Chester Street Worcester, MA 01605
Want to know what your home might be worth? Contact us for a FREE valuation!

Our team is ready to help you sell your home for the highest possible price ASAP
Key Details
Sold Price $507,500
Property Type Single Family Home
Sub Type Single Family Residence
Listing Status Sold
Purchase Type For Sale
Square Footage 1,328 sqft
Price per Sqft $382
MLS Listing ID 73181389
Sold Date 02/28/24
Style Ranch
Bedrooms 3
Full Baths 2
HOA Y/N false
Year Built 1962
Annual Tax Amount $5,135
Tax Year 2023
Lot Size 0.440 Acres
Acres 0.44
Property Sub-Type Single Family Residence
Property Description
*best&final 11/20 @ 8pm*Welcome to this charming Ranch home, on a spacious lot in a highly sought-after neighborhood! Enter the vibrant & sunlit living rm, w a cozy fireplace for reading a good book & gleaming HWD flrs that add a touch of character. Updated kitchen boasts white shaker cabinets, subway tile backsplash, ss appliances, 2 breakfast bars, & a dining area. Your very own 3-season porch creates an ideal space to unload after some backyard fun. The home offers 3 spacious bedrooms, each adorned with HWD flrs & generous closet space. Lg basement provides ample storage, ensuring all your organizational needs are met. With 2 full baths you'll experience the convenience you desire in your daily routine. Enjoy exterior living complete w an outdoor firepit, patio, & a generously sized, level backyard perfect for entertaining & hosting BBQs. Additional features include a storage shed, a spacious driveway & a 2-car garage. This home is ready for you to create New Memories – Welcome Home
Location
State MA
County Worcester
Zoning RS-10
Direction 122A to Chester St.
Rooms
Basement Full, Interior Entry, Bulkhead, Concrete, Unfinished
Primary Bedroom Level First
Dining Room Flooring - Hardwood, Window(s) - Picture
Kitchen Flooring - Hardwood, Dining Area, Countertops - Stone/Granite/Solid, Breakfast Bar / Nook, Recessed Lighting, Stainless Steel Appliances
Interior
Interior Features Sun Room
Heating Baseboard, Oil
Cooling None
Flooring Tile, Hardwood, Flooring - Wood
Fireplaces Number 2
Fireplaces Type Living Room
Appliance Range, Dishwasher, Microwave, Refrigerator, Utility Connections for Electric Range, Utility Connections for Electric Dryer
Laundry Electric Dryer Hookup, Washer Hookup, In Basement
Exterior
Exterior Feature Porch - Enclosed, Patio, Rain Gutters, Storage
Garage Spaces 2.0
Community Features Public Transportation, Shopping, Park, Walk/Jog Trails, Highway Access, Public School
Utilities Available for Electric Range, for Electric Dryer, Washer Hookup
Roof Type Shingle
Total Parking Spaces 4
Garage Yes
Building
Lot Description Cleared, Level
Foundation Concrete Perimeter
Sewer Public Sewer
Water Public
Architectural Style Ranch
Others
Senior Community false
Read Less
Bought with The Best Buy Team • Media Realty LLC




