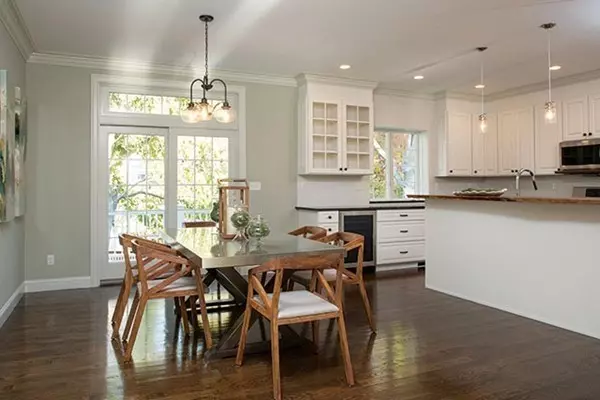For more information regarding the value of a property, please contact us for a free consultation.
85 Pond Brook Rd Newton, MA 02467
Want to know what your home might be worth? Contact us for a FREE valuation!

Our team is ready to help you sell your home for the highest possible price ASAP
Key Details
Sold Price $1,415,000
Property Type Single Family Home
Sub Type Single Family Residence
Listing Status Sold
Purchase Type For Sale
Square Footage 3,400 sqft
Price per Sqft $416
MLS Listing ID 71962857
Sold Date 06/08/16
Style Contemporary
Bedrooms 4
Full Baths 3
Half Baths 1
Year Built 2015
Tax Year 2016
Lot Size 7,840 Sqft
Acres 0.18
Property Description
This fabulous just-completed new construction home is located in desirable Chestnut Hill less than half a mile to the elementary school. It offers high-end finishes, state-of-the-art appliances and a direct-entry two- car garage. Featuring an open floor plan, there is a gorgeous living room with a coffered ceiling. The dining area has French doors to the large deck and opens to the lovely kitchen with granite counters, stainless appliances and a great island with a breakfast bar. Privately located off of the foyer, there is a first level bedroom with an en suite full bathroom. This level also has a powder room. The second level has a spacious landing that leads to the fabulous master suite, including a large bedroom, a walk-in closet, a full bathroom with a double vanity and a soaking tub and an ideal office/nursery. There are two more bedrooms on this level, along with a laundry area and a third full bathroom. The lower level offers an enormous playroom with excellent ceiling height
Location
State MA
County Middlesex
Zoning SR3
Direction off Brookline St on the right coming from rotary
Rooms
Basement Partially Finished
Primary Bedroom Level Second
Interior
Heating Forced Air, Natural Gas
Cooling Central Air
Fireplaces Number 1
Appliance Range, Dishwasher, Disposal, Microwave
Laundry Second Floor
Exterior
Garage Spaces 2.0
Community Features Shopping, Park, Golf, Conservation Area, Highway Access, House of Worship, Public School
Waterfront false
Roof Type Shingle
Total Parking Spaces 4
Garage Yes
Building
Foundation Concrete Perimeter
Sewer Public Sewer
Water Public
Schools
Elementary Schools Memorial-Spauld
Middle Schools Oak Hill
High Schools South
Read Less
Bought with Daniel Sharry • Redfin Corp.
GET MORE INFORMATION





