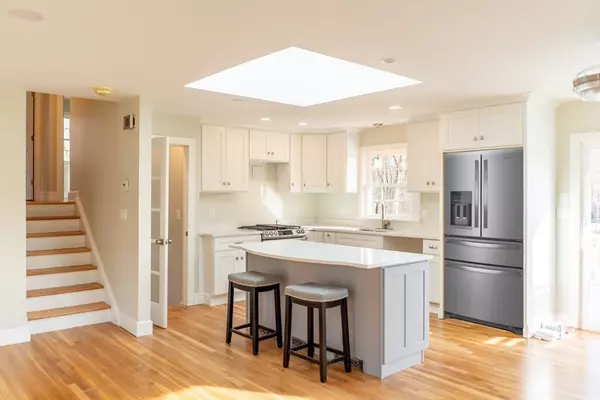For more information regarding the value of a property, please contact us for a free consultation.
552 Center Hanover, MA 02339
Want to know what your home might be worth? Contact us for a FREE valuation!

Our team is ready to help you sell your home for the highest possible price ASAP
Key Details
Sold Price $739,000
Property Type Single Family Home
Sub Type Single Family Residence
Listing Status Sold
Purchase Type For Sale
Square Footage 1,686 sqft
Price per Sqft $438
MLS Listing ID 73188805
Sold Date 02/08/24
Style Raised Ranch
Bedrooms 3
Full Baths 2
HOA Y/N false
Year Built 1962
Annual Tax Amount $6,250
Tax Year 2023
Lot Size 0.690 Acres
Acres 0.69
Property Description
Enjoy this fully-renovated split level ranch in the highly-desired town of Hanover. The home has been completely restored with open floorplan and many new modern amenities. New features include: brand new gas heat and central air, newly-installed septic system, new windows and doors, refinished hardwood floors throughout, and more. Bathrooms have also been completely renovated with new appliances and vanities. Enjoy the spacious backyard with proximity to local hiking trails on Hanover's trail network. Located near the historic town center, where there are recreation areas for walking, playing sports, horseback riding, and more! You'll love the small-town feel of Hanover's tight-knit community, which offers many great services and rapidly appreciating home values.
Location
State MA
County Plymouth
Area Hanover Center
Zoning RES -A
Direction CENTER STREET RUNS FROM ROUTE 139 BETWEEN TOWN HALL AND THE FIRE STATION.
Rooms
Primary Bedroom Level Second
Interior
Interior Features Finish - Sheetrock, Internet Available - Broadband
Heating Central, Forced Air, Natural Gas
Cooling Central Air
Flooring Wood
Appliance Gas Water Heater, Range, Dishwasher, Microwave, Refrigerator, Freezer
Laundry Gas Dryer Hookup, Washer Hookup
Exterior
Exterior Feature Deck - Composite
Community Features Shopping, Tennis Court(s), Park, Walk/Jog Trails, Stable(s), Bike Path, House of Worship, Public School, T-Station
Utilities Available for Gas Range, for Gas Dryer, Washer Hookup
Waterfront false
Roof Type Shingle
Total Parking Spaces 4
Garage No
Building
Lot Description Cleared, Level
Foundation Concrete Perimeter
Sewer Private Sewer
Water Public
Schools
Elementary Schools Center
Middle Schools Hms
High Schools Hhs
Others
Senior Community false
Acceptable Financing Contract
Listing Terms Contract
Read Less
Bought with Jean Lynch • Compass
GET MORE INFORMATION





