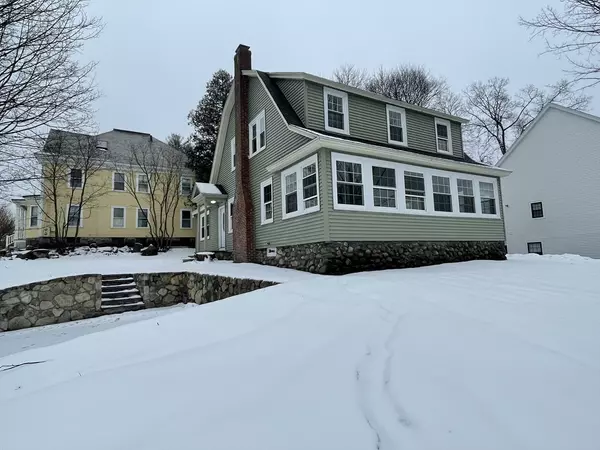For more information regarding the value of a property, please contact us for a free consultation.
193 Tenth Street Lowell, MA 01850
Want to know what your home might be worth? Contact us for a FREE valuation!

Our team is ready to help you sell your home for the highest possible price ASAP
Key Details
Sold Price $555,000
Property Type Single Family Home
Sub Type Single Family Residence
Listing Status Sold
Purchase Type For Sale
Square Footage 2,206 sqft
Price per Sqft $251
MLS Listing ID 73186904
Sold Date 03/25/24
Style Colonial
Bedrooms 3
Full Baths 1
Half Baths 1
HOA Y/N false
Year Built 1931
Annual Tax Amount $5,637
Tax Year 2023
Lot Size 7,840 Sqft
Acres 0.18
Property Sub-Type Single Family Residence
Property Description
A 3 bedroom, 1 & 1/2 bathrooms residence that exudes warmth and elegance. Nestled in Lowell's historic Christian Hill neighborhood, this meticulously renovated 1931 home effortlessly blends classic charm with modern comforts. Immerse yourself in natural light flooding through every corner, accentuating the two 4-season sunrooms gorgeous original woodwork, while the updated kitchen boasts exquisite quartz countertops and brand-new appliances. Additionally, the convenience of a washer/dryer hookup in the upstairs bathroom makes laundry days a breeze. The original steam heating system ensures cozy winters, complemented by pristine hardwood floors that grace the interior. With a private driveway and ample street parking. Ideally situated just up the road from a major shopping plaza and a mere 15-minute drive from both highways 1-93 and 495. Convenience meets sophistication in this inviting abode. Landscaping will be completed when weather permits.
Location
State MA
County Middlesex
Area Centralville
Zoning TSF
Direction use GPS
Rooms
Basement Full
Primary Bedroom Level Second
Interior
Heating Baseboard, Hot Water, Natural Gas
Cooling Window Unit(s)
Flooring Carpet, Hardwood
Fireplaces Number 1
Appliance Gas Water Heater, Range, Dishwasher, Microwave, Refrigerator, ENERGY STAR Qualified Dishwasher
Laundry Second Floor, Electric Dryer Hookup, Washer Hookup
Exterior
Community Features Public Transportation, Shopping, Park, Medical Facility, Laundromat, Public School
Utilities Available for Gas Range, for Gas Oven, for Electric Dryer, Washer Hookup
Roof Type Asphalt/Composition Shingles
Total Parking Spaces 2
Garage No
Building
Lot Description Corner Lot, Sloped
Foundation Stone
Sewer Public Sewer
Water Public
Architectural Style Colonial
Others
Senior Community false
Read Less
Bought with Barbara Burke • eXp Realty




