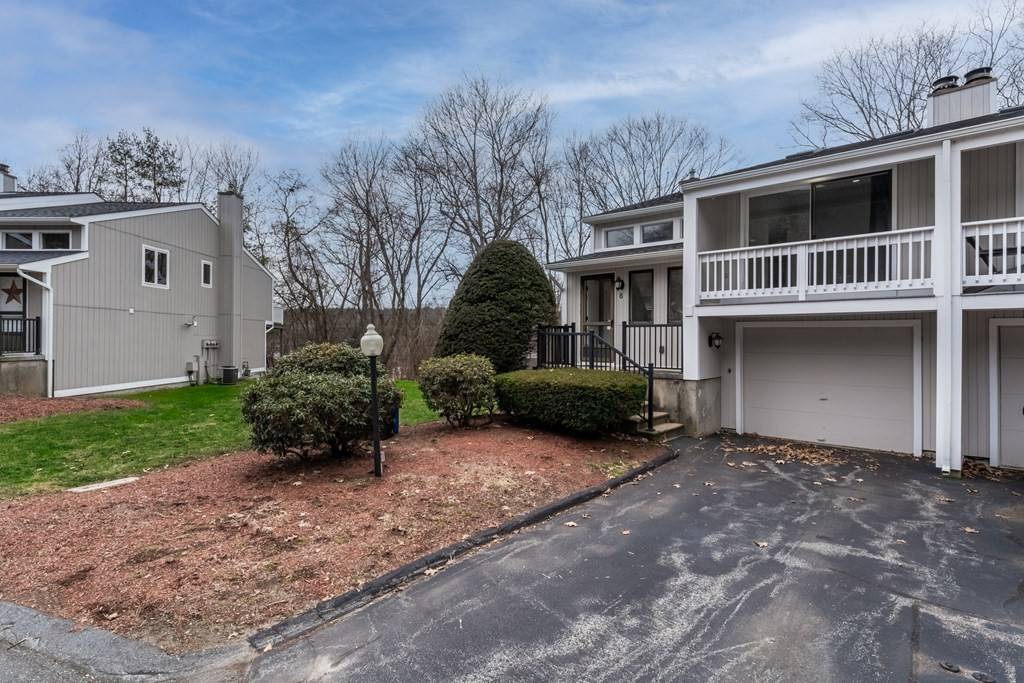For more information regarding the value of a property, please contact us for a free consultation.
8 Coventry Rd #8 Grafton, MA 01519
Want to know what your home might be worth? Contact us for a FREE valuation!

Our team is ready to help you sell your home for the highest possible price ASAP
Key Details
Sold Price $385,000
Property Type Condo
Sub Type Condominium
Listing Status Sold
Purchase Type For Sale
Square Footage 1,572 sqft
Price per Sqft $244
MLS Listing ID 73194036
Sold Date 03/26/24
Bedrooms 3
Full Baths 2
HOA Fees $474/mo
HOA Y/N true
Year Built 1983
Annual Tax Amount $4,312
Tax Year 2023
Property Sub-Type Condominium
Property Description
Bright and sunny 3 bedroom 2 bathroom end unit with attached garage in desirable, pet-friendly Bruce Hollow Condominiums. This home offers a galley-style kitchen with updated cabinets/countertops, and an open concept dining/living room. Skylit vaulted ceiling in living room with a fireplace and slider to covered porch. The Primary bedroom boasts gleaming hardwood floors, a double closet and an attached full bath. New wood floors installed in 2nd bedroom which provide a direct access to your own deck with slider. Newly renovated lower level Master ensuite offers a private access, office area, full bath and slider to patio area. Fresh paint throughout. Newer washer and dryer in unit. Perfect location for commuter, minutes to the Mass Pike, Commuter Train, 495, Rte 146 and Rte 20. This is the property you do not want to miss! OFFERS DUE SUNDAY 1/21 @ 5PM
Location
State MA
County Worcester
Zoning RMF
Direction Rt 122 to Church Street to Coventry Road. Unit on the right in first cut-de-sac.
Rooms
Basement Y
Primary Bedroom Level First
Dining Room Flooring - Stone/Ceramic Tile, Open Floorplan, Lighting - Pendant
Kitchen Flooring - Stone/Ceramic Tile, Countertops - Upgraded, Cabinets - Upgraded
Interior
Interior Features Internet Available - Unknown
Heating Forced Air, Natural Gas
Cooling Central Air
Flooring Tile, Hardwood
Fireplaces Number 1
Fireplaces Type Living Room
Appliance Range, Dishwasher, Microwave, Refrigerator, Washer, Dryer
Laundry Electric Dryer Hookup, Washer Hookup, In Basement, In Unit
Exterior
Exterior Feature Deck, Deck - Wood, Balcony
Garage Spaces 1.0
Community Features Public Transportation, Shopping, Tennis Court(s), Walk/Jog Trails, Golf, Highway Access, House of Worship
Utilities Available for Electric Range, for Electric Dryer, Washer Hookup
Total Parking Spaces 1
Garage Yes
Building
Story 2
Sewer Public Sewer
Water Public
Schools
Elementary Schools Elementary
Middle Schools Grafton Middle
High Schools Grafton High
Others
Senior Community false
Read Less
Bought with Mary Ann Shaw • Paramount Realty Group




