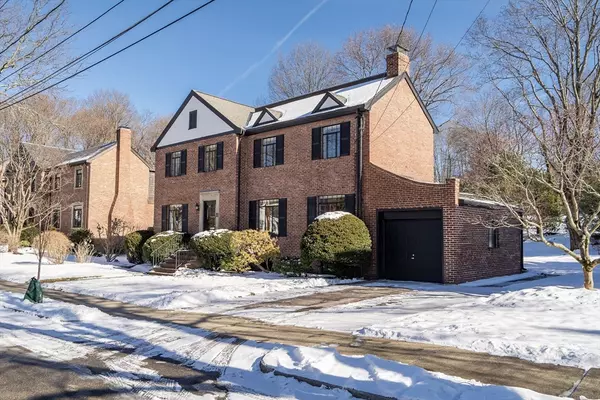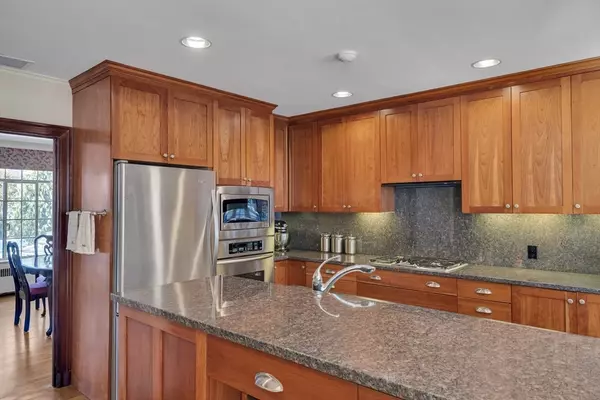For more information regarding the value of a property, please contact us for a free consultation.
48 Avondale Rd Newton, MA 02459
Want to know what your home might be worth? Contact us for a FREE valuation!

Our team is ready to help you sell your home for the highest possible price ASAP
Key Details
Sold Price $1,950,000
Property Type Single Family Home
Sub Type Single Family Residence
Listing Status Sold
Purchase Type For Sale
Square Footage 3,063 sqft
Price per Sqft $636
MLS Listing ID 73197965
Sold Date 03/27/24
Style Colonial
Bedrooms 4
Full Baths 3
HOA Y/N false
Year Built 1940
Annual Tax Amount $13,593
Tax Year 2023
Lot Size 8,276 Sqft
Acres 0.19
Property Description
Nestled off Commonwealth Ave on a quiet block, this Colonial home is a blend of classic charm and modern comfort. With two levels of hardwood floors and an abundance of natural light, it offers an elegant living room, bright dining area, and an expansive, renovated kitchen boasting stainless steel appliances and an oversized island with seating. An open floor plan seamlessly connects the kitchen to a secondary dining area and sun-filled family room, with triple-sealed windows and access to a spacious backyard and patio. Adjacent undeveloped public land is a bonus green space for activities! Upstairs, find four bedrooms, including a large primary suite with a full bath, double closets, and wall speakers. Functional features on the first floor include a fireplace, laundry room, an attached one-car garage, and a study (or bedroom) with a separate entrance. Proximity to schools, grocery stores, Newton Center's restaurants, parks, and access to the green line add to the appeal of this gem.
Location
State MA
County Middlesex
Area Newton Center
Zoning SR2
Direction Use GPS
Rooms
Family Room Flooring - Hardwood, Window(s) - Bay/Bow/Box, Exterior Access, Remodeled
Basement Partially Finished
Primary Bedroom Level Second
Dining Room Flooring - Hardwood, Lighting - Pendant, Archway
Kitchen Flooring - Hardwood, Countertops - Stone/Granite/Solid, Kitchen Island, Remodeled, Stainless Steel Appliances, Gas Stove
Interior
Interior Features Cedar Closet(s), Home Office-Separate Entry, Game Room, Entry Hall
Heating Oil, Natural Gas
Cooling Central Air
Flooring Hardwood, Flooring - Hardwood
Fireplaces Number 1
Fireplaces Type Living Room
Appliance Oven, Dishwasher, Disposal, Microwave, Refrigerator, Freezer, Washer, Dryer
Laundry Gas Dryer Hookup, First Floor
Exterior
Exterior Feature Porch, Patio
Garage Spaces 1.0
Community Features Public Transportation, Shopping, Tennis Court(s), Park, House of Worship, Public School, T-Station, University
Utilities Available for Gas Dryer
Waterfront false
Total Parking Spaces 4
Garage Yes
Building
Foundation Concrete Perimeter
Sewer Public Sewer
Water Public
Schools
Elementary Schools Ward
Middle Schools Bigelow
High Schools Newton North
Others
Senior Community false
Read Less
Bought with Max Dublin Team • Gibson Sotheby's International Realty
GET MORE INFORMATION





