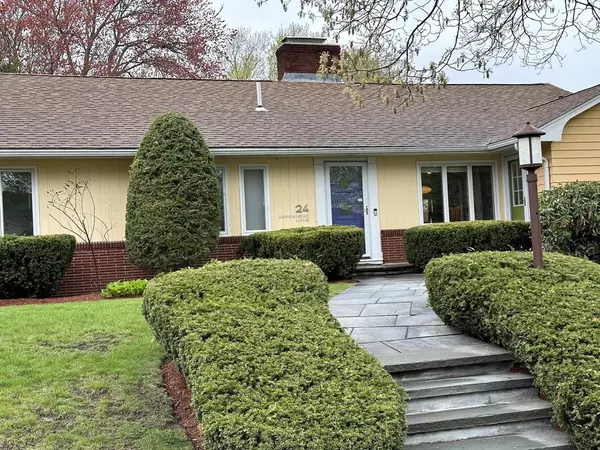For more information regarding the value of a property, please contact us for a free consultation.
24 Arrowhead Ln Arlington, MA 02474
Want to know what your home might be worth? Contact us for a FREE valuation!

Our team is ready to help you sell your home for the highest possible price ASAP
Key Details
Sold Price $1,610,300
Property Type Single Family Home
Sub Type Single Family Residence
Listing Status Sold
Purchase Type For Sale
Square Footage 3,801 sqft
Price per Sqft $423
MLS Listing ID 73204339
Sold Date 04/01/24
Style Ranch
Bedrooms 4
Full Baths 3
Half Baths 1
HOA Y/N false
Year Built 1950
Annual Tax Amount $13,197
Tax Year 2024
Lot Size 0.290 Acres
Acres 0.29
Property Sub-Type Single Family Residence
Property Description
Impeccable single-story living awaits in Arlington's Morningside neighborhood. This sun-filled home, nestled on almost a third of an acre level lot, features 4 bedrooms, 3.5 bathrooms, and a spacious open floor plan. French doors gracefully connect the inviting living room to a patio and landscaped back yard. The primary bedroom suite offers privacy, boasting a cathedral ceiling, walk-in closet, and renovated bathroom. Three additional bedrooms enjoy abundant natural light and hardwood floors. A finished lower level enhances the home's versatility with a half bathroom and ample storage. Additional highlights include a two-car garage, updated windows, modern kitchen appliances, and geo-thermal heating/cooling. Showings at the open houses only. Offers will be reviewed on February 27th at 3:00 pm.
Location
State MA
County Middlesex
Zoning R0
Direction Longmeadow or Windmill to Arrowhead
Rooms
Family Room Flooring - Stone/Ceramic Tile
Basement Full, Finished
Primary Bedroom Level First
Dining Room Flooring - Hardwood
Kitchen Flooring - Stone/Ceramic Tile, Countertops - Stone/Granite/Solid, Breakfast Bar / Nook
Interior
Interior Features Bathroom - Half, Bathroom, Exercise Room
Heating Baseboard, Geothermal
Cooling Central Air
Flooring Wood, Flooring - Stone/Ceramic Tile
Fireplaces Number 2
Fireplaces Type Family Room, Living Room
Appliance Electric Water Heater, Range, Dishwasher, Microwave, Refrigerator, Washer, Dryer
Laundry In Basement
Exterior
Exterior Feature Patio
Garage Spaces 2.0
Community Features Park, Public School
Roof Type Shingle
Total Parking Spaces 2
Garage Yes
Building
Foundation Concrete Perimeter
Sewer Public Sewer
Water Public
Architectural Style Ranch
Schools
Elementary Schools Stratton
Middle Schools Gibbs/Ottoson
High Schools Ahs
Others
Senior Community false
Read Less
Bought with Mac Chinsomboon • Coldwell Banker Realty - Boston




