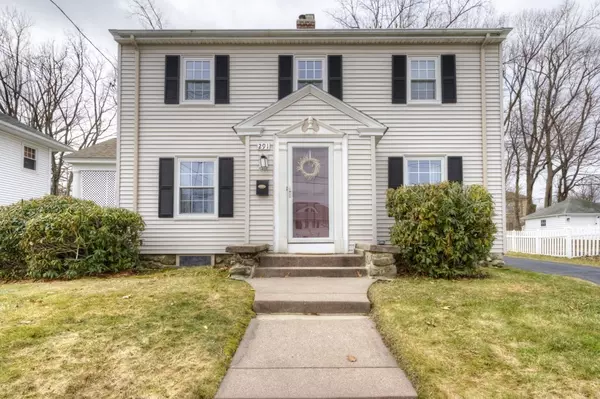For more information regarding the value of a property, please contact us for a free consultation.
291 Beverly Rd Worcester, MA 01605
Want to know what your home might be worth? Contact us for a FREE valuation!

Our team is ready to help you sell your home for the highest possible price ASAP
Key Details
Sold Price $455,000
Property Type Single Family Home
Sub Type Single Family Residence
Listing Status Sold
Purchase Type For Sale
Square Footage 1,560 sqft
Price per Sqft $291
MLS Listing ID 73208918
Sold Date 04/16/24
Style Colonial
Bedrooms 4
Full Baths 1
Half Baths 1
HOA Y/N false
Year Built 1933
Annual Tax Amount $5,667
Tax Year 2023
Lot Size 8,276 Sqft
Acres 0.19
Property Sub-Type Single Family Residence
Property Description
Move-in ready 4 bedroom, 1.5 bath Colonial located in the Burncoat area of Worcester. This home has been well maintained. The first floor has a large kitchen with granite countertops, backsplash, recessed lighting and painted white cabinets; There is a dining room with crown molding, wainscoting and built in hutch. The generous size living room has hardwood flooring, a wood burning fireplace, built in book-shelf and a ton of natural lighting. You can also enjoy sitting in the three-season sun room which opens up to the outdoor patio and fenced in backyard. All the bedrooms upstairs have hardwood floors. Two bedrooms have ceiling fans and one bedroom has access to a walk-up attic and is currently being used as a walk-in closet. The upstairs beautiful FULL bathroom was redone back in 2019. It is modern and spacious. There is plenty of storage in the basement and/or attic. This home is a must-see and won't last long.
Location
State MA
County Worcester
Zoning RS-7
Direction Burncoat St to Thorndyke Rd to Beverly Rd OR Lincoln St To Beverly Rd
Rooms
Basement Full, Interior Entry, Sump Pump, Concrete
Primary Bedroom Level Second
Dining Room Closet/Cabinets - Custom Built, Flooring - Hardwood, Wainscoting, Crown Molding
Kitchen Countertops - Stone/Granite/Solid, Recessed Lighting
Interior
Interior Features Sun Room, Walk-up Attic
Heating Steam, Oil
Cooling None
Flooring Carpet, Hardwood, Flooring - Wall to Wall Carpet
Fireplaces Number 1
Fireplaces Type Living Room
Appliance Electric Water Heater, Water Heater, Range, Dishwasher, Refrigerator, Washer, Dryer
Laundry In Basement
Exterior
Exterior Feature Porch - Enclosed, Rain Gutters, Fenced Yard
Garage Spaces 1.0
Fence Fenced/Enclosed, Fenced
Community Features Public Transportation, Shopping, Laundromat, Highway Access, Public School
Roof Type Shingle
Total Parking Spaces 4
Garage Yes
Building
Lot Description Level
Foundation Stone
Sewer Public Sewer
Water Public
Architectural Style Colonial
Others
Senior Community false
Read Less
Bought with Briana Willander • Thrive Real Estate Specialists




