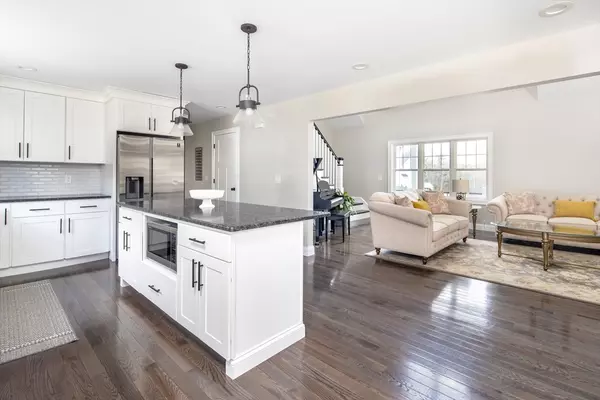For more information regarding the value of a property, please contact us for a free consultation.
32 Randall Rd Mattapoisett, MA 02739
Want to know what your home might be worth? Contact us for a FREE valuation!

Our team is ready to help you sell your home for the highest possible price ASAP
Key Details
Sold Price $882,500
Property Type Single Family Home
Sub Type Single Family Residence
Listing Status Sold
Purchase Type For Sale
Square Footage 2,897 sqft
Price per Sqft $304
MLS Listing ID 73208795
Sold Date 04/23/24
Style Colonial
Bedrooms 4
Full Baths 3
Half Baths 1
HOA Y/N false
Year Built 2021
Annual Tax Amount $8,157
Tax Year 2024
Lot Size 1.530 Acres
Acres 1.53
Property Description
Newly built in 2021, this 4 bedroom, 4 bath (3 full/1 half) home with 2897 sq ft of living space is sited on a large 1.53-acre lot at the end of Randall Rd offering lots of privacy. There’s a 1st floor bedroom w/ ensuite bath (or use as a den), in addition to a large 2nd floor primary bedroom w/ ensuite bath, walk-in closet and room for a sitting area. The 1st floor open-concept living space has a beautiful kitchen w/ quartz counters, island, stainless appliances (gas range), and a dining room that opens to a cozy living room w/ a gas fireplace, vaulted ceilings open to a 2nd floor balcony, and a slider leading to a back deck, patio w/ fire-pit, and yard with storage shed. There’s also a designated home office off the 2nd floor hallway, or use as a home gym or kid’s TV room. A 2-car garage leads to a mudroom for coat & shoe storage, along with a half bath and laundry closet. There’s a large basement offering plenty of room for storage. Central AC. Private water and private septic.
Location
State MA
County Plymouth
Zoning Res
Direction Rte 6 to Randall Rd. House is last house on the right.
Rooms
Basement Full, Interior Entry, Concrete
Primary Bedroom Level Second
Interior
Interior Features Home Office
Heating Forced Air, Natural Gas
Cooling Central Air
Flooring Tile, Carpet, Hardwood
Fireplaces Number 1
Appliance Range, Dishwasher, Microwave, Refrigerator, Washer, Dryer, Range Hood
Laundry First Floor
Exterior
Exterior Feature Porch, Patio
Garage Spaces 2.0
Community Features Shopping, Tennis Court(s), Park, Walk/Jog Trails, Stable(s), Golf, Medical Facility, Laundromat, Bike Path, Conservation Area, Highway Access, House of Worship, Marina, Private School, Public School, University
Waterfront Description Beach Front,Ocean,1 to 2 Mile To Beach,Beach Ownership(Public)
Roof Type Shingle
Total Parking Spaces 6
Garage Yes
Building
Lot Description Level
Foundation Concrete Perimeter
Sewer Private Sewer
Water Private
Schools
Elementary Schools Cs/Ohs
Middle Schools Orrjhs
High Schools Orrhs
Others
Senior Community false
Acceptable Financing Contract
Listing Terms Contract
Read Less
Bought with Susan Winn • Demakis Family Real Estate, Inc.
GET MORE INFORMATION





