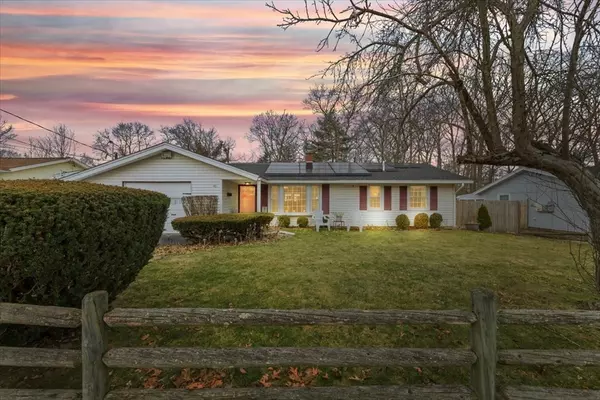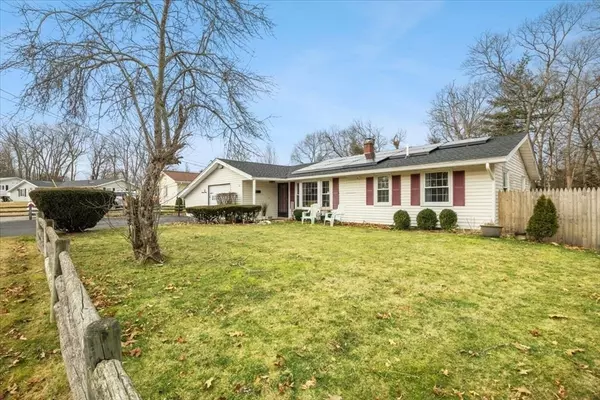For more information regarding the value of a property, please contact us for a free consultation.
40 Aspen St Brockton, MA 02302
Want to know what your home might be worth? Contact us for a FREE valuation!

Our team is ready to help you sell your home for the highest possible price ASAP
Key Details
Sold Price $530,000
Property Type Single Family Home
Sub Type Single Family Residence
Listing Status Sold
Purchase Type For Sale
Square Footage 1,535 sqft
Price per Sqft $345
MLS Listing ID 73206332
Sold Date 04/24/24
Style Ranch
Bedrooms 4
Full Baths 2
HOA Y/N false
Year Built 1961
Annual Tax Amount $5,046
Tax Year 2024
Lot Size 0.320 Acres
Acres 0.32
Property Sub-Type Single Family Residence
Property Description
Welcome to 40 Aspen St! This stunning property offers the perfect blend of modern luxury and classic charm. Step inside this beautifully renovated, traditional ranch style home and be greeted by an open concept living area filled with an abundance of natural light and stylish finishes. The renovated kitchen features granite countertops, stainless steel appliances, and a spacious open concept, perfect for entertaining guests, and dining in with family. Retreat to the primary suite with two double closets and a brand new gorgeous ensuite bathroom, equipped with tiled walls and a glass walk-in shower. Enjoy the upcoming summer evenings in your private backyard space, complete with a 3 season porch, open patio area, and ample yard space. With easy access to public transportation, local shops, restaurants, and parks, this home is truly a gem in a desirable neighborhood. Don't miss the opportunity to make this your dream home!
Location
State MA
County Plymouth
Zoning R1C
Direction From N Montello St, Turn L onto Howard St, Turn R onto Winter St, Turn L on Keswick, L on Aspen St
Rooms
Primary Bedroom Level First
Dining Room Closet, Flooring - Laminate, Balcony - Interior, Exterior Access, Lighting - Pendant
Kitchen Closet/Cabinets - Custom Built, Flooring - Laminate, Window(s) - Bay/Bow/Box, Countertops - Stone/Granite/Solid, Recessed Lighting, Lighting - Overhead
Interior
Interior Features Sun Room
Heating Forced Air, Oil
Cooling Central Air
Flooring Tile, Carpet, Laminate
Appliance Electric Water Heater, Range, Dishwasher, Microwave, Refrigerator
Laundry Electric Dryer Hookup, Exterior Access, First Floor
Exterior
Exterior Feature Porch - Enclosed, Patio, Rain Gutters, Storage, Fenced Yard
Garage Spaces 1.0
Fence Fenced/Enclosed, Fenced
Community Features Public Transportation, Shopping, Park, Walk/Jog Trails, Golf, Medical Facility, Laundromat, Highway Access, House of Worship, Private School, Public School, T-Station
Utilities Available for Electric Range, for Electric Dryer
Roof Type Shingle
Total Parking Spaces 6
Garage Yes
Building
Lot Description Level
Foundation Slab
Sewer Public Sewer
Water Public
Architectural Style Ranch
Schools
Elementary Schools Raymond
Middle Schools Brockton North
High Schools Brockton High
Others
Senior Community false
Read Less
Bought with Angsana Duong • eXp Realty




