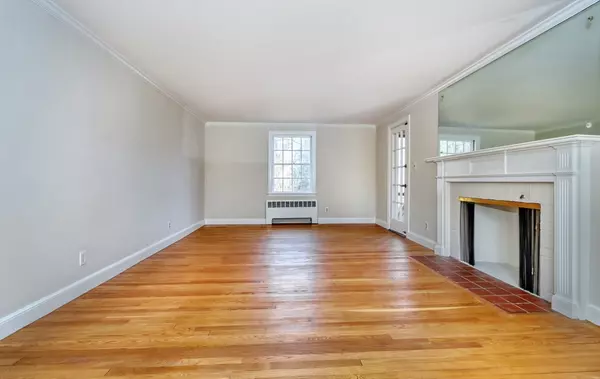For more information regarding the value of a property, please contact us for a free consultation.
160 Aspen Ave Newton, MA 02466
Want to know what your home might be worth? Contact us for a FREE valuation!

Our team is ready to help you sell your home for the highest possible price ASAP
Key Details
Sold Price $1,425,000
Property Type Single Family Home
Sub Type Single Family Residence
Listing Status Sold
Purchase Type For Sale
Square Footage 2,083 sqft
Price per Sqft $684
MLS Listing ID 73206948
Sold Date 04/29/24
Style Colonial
Bedrooms 3
Full Baths 1
Half Baths 1
HOA Y/N false
Year Built 1950
Annual Tax Amount $10,899
Tax Year 2023
Lot Size 0.340 Acres
Acres 0.34
Property Description
This Charming Colonial is available for the first time in 60+ years! Recently painted, this home has flawless hardwood flooring throughout. First floor consists of living room with wood burning fireplace and a door that leads out to the side screened in patio area. Off the living room you’ll find a library with built in shelving and cabinetry. Through the foyer is the dining room with a built-in hutch, spacious kitchen and half bathroom. Second level consists of 3 bedrooms and full bathroom that has a walk-in shower and separate tub. The primary bedroom features double closets. The generously sized basement features a partial finished side along with separate utility rooms that house the heating system, water heater, electric panel and water meter. The fenced in backyard has a patio and large green space. This property sits right off of Route 16 with very close proximity to Woodland Country Club, Newton Wellesley Hospital, Mass Pike, Route 128 and the Woodland MBTA station.
Location
State MA
County Middlesex
Zoning SR1
Direction GPS
Rooms
Basement Partially Finished, Interior Entry
Interior
Heating Baseboard, Natural Gas
Cooling Window Unit(s)
Flooring Tile, Vinyl, Hardwood
Fireplaces Number 2
Appliance Gas Water Heater, Range, Dishwasher, Refrigerator, Washer, Dryer
Exterior
Exterior Feature Porch - Screened, Patio, Professional Landscaping, Fenced Yard
Garage Spaces 2.0
Fence Fenced
Community Features Park, Golf, Medical Facility, Highway Access, House of Worship, T-Station
Waterfront false
Roof Type Shingle
Total Parking Spaces 4
Garage Yes
Building
Foundation Concrete Perimeter
Sewer Public Sewer
Water Public
Others
Senior Community false
Read Less
Bought with Robert Earle Coppola • Earle Coppola Real Estate LLC
GET MORE INFORMATION





