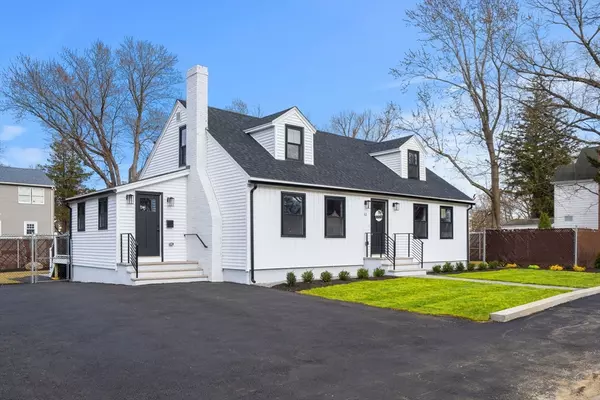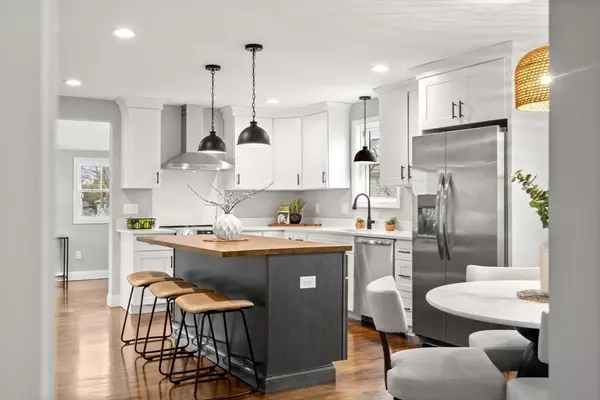For more information regarding the value of a property, please contact us for a free consultation.
62 Fairmount Ave Saugus, MA 01906
Want to know what your home might be worth? Contact us for a FREE valuation!

Our team is ready to help you sell your home for the highest possible price ASAP
Key Details
Sold Price $860,000
Property Type Single Family Home
Sub Type Single Family Residence
Listing Status Sold
Purchase Type For Sale
Square Footage 1,955 sqft
Price per Sqft $439
MLS Listing ID 73214603
Sold Date 04/29/24
Style Cape
Bedrooms 4
Full Baths 2
Half Baths 1
HOA Y/N false
Year Built 1938
Annual Tax Amount $6,112
Tax Year 2024
Lot Size 8,712 Sqft
Acres 0.2
Property Sub-Type Single Family Residence
Property Description
Picture perfect dormered cape boasting 4 bedrooms, 3 baths with a 1st floor primary suite completely renovated from top to bottom. Off the newly paved driveway enter into a bright & sunny large mudroom before entering the brand new kitchen, featuring new cabinets, appliances, quartz countertops, & a charming butcher block island connected to the dining area. Hardwood floors continue into the spacious living room with a cozy wood-burning fireplace. Down the hall there is a separate bonus room perfect for an office or play room. The 1st floor primary bedroom is spacious & offers ease of one level living, complete with a stunning en-suite bath. An additional half bath & laundry room round out this level. Upstairs, discover 3 additional bedrooms & a brand new full bathroom. Outside, entertain guests on the new deck or patio amidst the newly sodded fenced-in backyard. Nestled on a serene Saugus street, enjoy close proximity to highways, shopping, & Boston only a quick 20-minute drive away!
Location
State MA
County Essex
Zoning NA
Direction Please Use GPS
Rooms
Basement Full, Concrete, Unfinished
Primary Bedroom Level Main, First
Dining Room Flooring - Hardwood
Kitchen Flooring - Hardwood, Dining Area, Countertops - Stone/Granite/Solid, Countertops - Upgraded, Kitchen Island, Cabinets - Upgraded, Deck - Exterior, Open Floorplan, Recessed Lighting, Remodeled, Stainless Steel Appliances
Interior
Interior Features Bonus Room
Heating Forced Air, Heat Pump
Cooling Central Air
Flooring Tile, Hardwood, Flooring - Hardwood
Fireplaces Number 1
Appliance Electric Water Heater, Range, Dishwasher, Disposal, Microwave, Refrigerator, Range Hood
Laundry Main Level, Electric Dryer Hookup, Washer Hookup, First Floor
Exterior
Exterior Feature Deck, Patio, Rain Gutters, Professional Landscaping, Screens, Fenced Yard
Fence Fenced/Enclosed, Fenced
Community Features Public Transportation, Shopping, Park, Walk/Jog Trails, Highway Access, Public School
Utilities Available for Electric Dryer, Washer Hookup
Roof Type Shingle
Total Parking Spaces 5
Garage No
Building
Lot Description Level
Foundation Concrete Perimeter
Sewer Public Sewer
Water Public
Architectural Style Cape
Schools
Elementary Schools Veterans
Middle Schools Belmonte
High Schools Saugus High
Others
Senior Community false
Read Less
Bought with The Decotis Group • Lyv Realty




