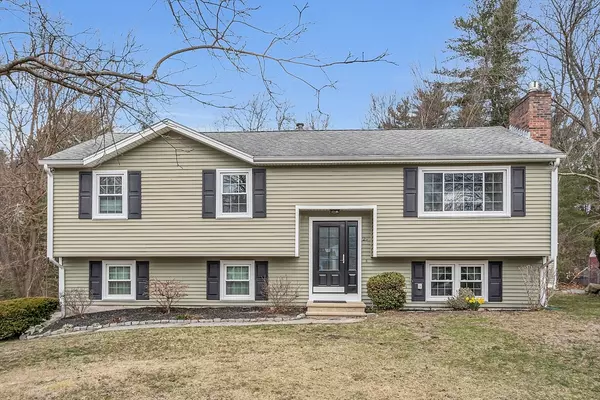For more information regarding the value of a property, please contact us for a free consultation.
29 Gagnon Rd Lowell, MA 01854
Want to know what your home might be worth? Contact us for a FREE valuation!

Our team is ready to help you sell your home for the highest possible price ASAP
Key Details
Sold Price $620,000
Property Type Single Family Home
Sub Type Single Family Residence
Listing Status Sold
Purchase Type For Sale
Square Footage 2,397 sqft
Price per Sqft $258
MLS Listing ID 73215264
Sold Date 05/03/24
Style Split Entry
Bedrooms 3
Full Baths 1
Half Baths 1
HOA Y/N false
Year Built 1978
Annual Tax Amount $5,800
Tax Year 2023
Lot Size 0.600 Acres
Acres 0.6
Property Description
ARE YOU PICKY & FUSSY? Then you'll be delighted with this 9 room Raised Ranch in Pawtucketville. Outstanding kitchen with Stainless-Steel Appliances, undercounter lighting, custom cabinets, lot's of counterspace, slider to a four-season porch and outside deck. The 3 bedrooms all with hardwood flooring and room to stretch out. Large living room with a bow window also with hardwood floors, and custom railings. Basement has family room with tiled flooring and a gas fireplace, wood ceiling & walls, a 1/2 bath, a workshop with washer & dryer and 1car garage. Wooded back yard a little stream a Vinyl shed and a larger metal shed . There is a lot to like about this home. If it is Raining or snowing, please remove shoes.....Thank you
Location
State MA
County Middlesex
Area Pawtucketville
Zoning SSF
Direction West Meadow to Gagnon
Rooms
Basement Full, Partial, Walk-Out Access, Interior Entry, Garage Access, Concrete
Primary Bedroom Level First
Dining Room Flooring - Vinyl, Deck - Exterior, Recessed Lighting
Kitchen Flooring - Vinyl, Cabinets - Upgraded, Exterior Access, Open Floorplan, Slider, Stainless Steel Appliances, Gas Stove
Interior
Interior Features Closet - Linen, Closet/Cabinets - Custom Built, Slider, Play Room, Sun Room
Heating Forced Air, Fireplace
Cooling Central Air
Flooring Flooring - Stone/Ceramic Tile, Flooring - Wood
Fireplaces Number 1
Appliance Gas Water Heater, Range, Dishwasher, Microwave, Refrigerator, Washer, Dryer
Exterior
Exterior Feature Porch - Enclosed, Rain Gutters, Storage
Garage Spaces 1.0
Community Features Public Transportation, Shopping, Tennis Court(s), Park, Walk/Jog Trails, Golf, Medical Facility, Bike Path, Conservation Area, House of Worship, Private School, Public School, T-Station, University
Waterfront false
Roof Type Shingle
Total Parking Spaces 9
Garage Yes
Building
Lot Description Wooded, Easements, Gentle Sloping
Foundation Concrete Perimeter
Sewer Public Sewer
Water Public
Others
Senior Community false
Acceptable Financing Contract
Listing Terms Contract
Read Less
Bought with The McLaren Team • Compass
GET MORE INFORMATION





