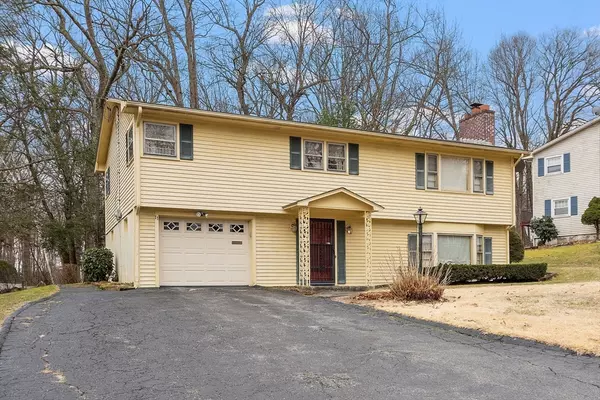For more information regarding the value of a property, please contact us for a free consultation.
11 Mercury Dr Worcester, MA 01605
Want to know what your home might be worth? Contact us for a FREE valuation!

Our team is ready to help you sell your home for the highest possible price ASAP
Key Details
Sold Price $405,000
Property Type Single Family Home
Sub Type Single Family Residence
Listing Status Sold
Purchase Type For Sale
Square Footage 1,170 sqft
Price per Sqft $346
MLS Listing ID 73215102
Sold Date 05/10/24
Style Raised Ranch
Bedrooms 3
Full Baths 2
HOA Y/N false
Year Built 1963
Annual Tax Amount $5,163
Tax Year 2024
Lot Size 0.260 Acres
Acres 0.26
Property Sub-Type Single Family Residence
Property Description
Offer deadline Tuesday 3/26 - 4:00 pm. Location, location, location! Worcester/Holden line in sought after neighborhood. Easy access to the highway, schools, shopping and recreation. Mostly original throughout - vintage kitchen and bath. Spacious raised ranch home features 3 bedrooms, 2 baths. Hardwoods under the carpet. Living room with fireplace, picture window, open to the dining room and 3 season sunroom - used as a den/tv room. Big family room in the lower level with fireplace, kitchenette and full bath with shower. House needs updating but is in good condition. Subject to probate license to sell in process.
Location
State MA
County Worcester
Zoning Res
Direction Rt. 122A/Grove St., left on Venus, left on Leslie, right on Mercury
Rooms
Family Room Flooring - Wall to Wall Carpet, Window(s) - Bay/Bow/Box, Lighting - Overhead
Basement Full, Partially Finished, Walk-Out Access, Interior Entry
Primary Bedroom Level First
Dining Room Flooring - Hardwood, Flooring - Wall to Wall Carpet
Kitchen Ceiling Fan(s), Flooring - Vinyl
Interior
Interior Features Sun Room, Kitchen, Foyer
Heating Baseboard, Oil
Cooling None
Flooring Vinyl, Carpet, Hardwood, Flooring - Wall to Wall Carpet, Flooring - Vinyl
Fireplaces Number 2
Fireplaces Type Family Room, Living Room
Appliance Tankless Water Heater, Oven, Range, Dryer
Laundry Washer Hookup, In Basement, Electric Dryer Hookup
Exterior
Exterior Feature Rain Gutters
Garage Spaces 1.0
Community Features Conservation Area, Highway Access, Public School
Utilities Available for Electric Range, for Electric Dryer, Washer Hookup
Roof Type Shingle
Total Parking Spaces 3
Garage Yes
Building
Lot Description Wooded
Foundation Concrete Perimeter
Sewer Public Sewer
Water Public
Architectural Style Raised Ranch
Schools
Elementary Schools Nelson Place
Middle Schools Forest Grove
High Schools Doherty
Others
Senior Community false
Read Less
Bought with Sara Waldina Ventura • Cedar Wood Realty Group




