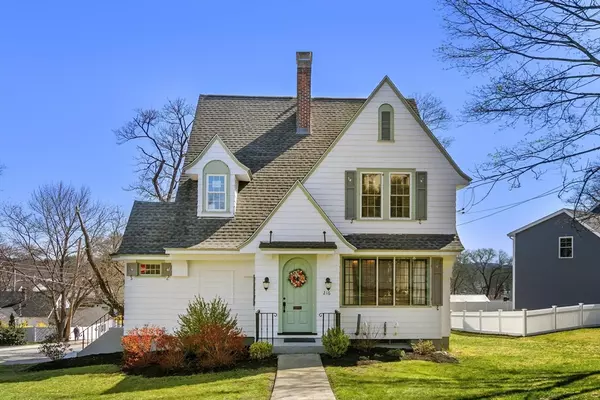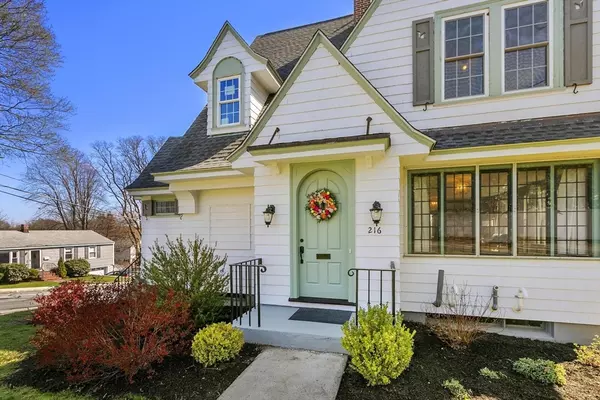For more information regarding the value of a property, please contact us for a free consultation.
216 Butman Road Lowell, MA 01852
Want to know what your home might be worth? Contact us for a FREE valuation!

Our team is ready to help you sell your home for the highest possible price ASAP
Key Details
Sold Price $720,000
Property Type Single Family Home
Sub Type Single Family Residence
Listing Status Sold
Purchase Type For Sale
Square Footage 2,100 sqft
Price per Sqft $342
MLS Listing ID 73225657
Sold Date 05/22/24
Style Colonial
Bedrooms 3
Full Baths 1
Half Baths 1
HOA Y/N false
Year Built 1930
Annual Tax Amount $7,597
Tax Year 2023
Lot Size 0.300 Acres
Acres 0.3
Property Description
Welcome to the Gingerbread House, where classic charm meets modern convenience! Meticulously maintained home exudes old-world appeal while boasting tasteful updates. Renovated 2022. Nestled on a generous corner lot in the highly coveted Belvidere neighborhood w. amazing views. Featuring 3 spacious bedrooms and updated full and half bathrooms, this home ensures both comfort and practicality. Say goodbye to hauling laundry up and down stairs, as the convenience of a laundry area on the same level as the bedrooms awaits you. Entertain with ease in the expansive living room, perfect for hosting gatherings or enjoying quiet evenings curled up on the couch. Recent upgrades incl: roof, furnace, tankless water heater, and Central A/C, provide peace of mind and modern efficiency. Bask in natural light in the sun-drenched den, a versatile space ideal for an office, playroom, or home gym. The potential for an in-law suite in the lower level opens up even more possibilities. Ask about plans.
Location
State MA
County Middlesex
Area Belvidere
Zoning S1002
Direction Andover St -> Butman Rd (Use GPS)
Rooms
Basement Full, Walk-Out Access, Unfinished
Primary Bedroom Level Second
Dining Room Closet/Cabinets - Custom Built, Flooring - Hardwood, French Doors
Kitchen Flooring - Laminate, Dining Area, Countertops - Stone/Granite/Solid, Remodeled, Stainless Steel Appliances, Gas Stove, Lighting - Pendant
Interior
Interior Features Entrance Foyer, Office
Heating Forced Air, Natural Gas
Cooling Central Air
Flooring Tile, Laminate, Hardwood, Flooring - Hardwood
Fireplaces Number 1
Fireplaces Type Living Room
Appliance Gas Water Heater, Range, Dishwasher, Disposal, Microwave, Refrigerator, Freezer
Laundry Electric Dryer Hookup, Washer Hookup
Exterior
Exterior Feature Balcony / Deck, Porch
Garage Spaces 2.0
Community Features Public Transportation, Shopping, Park
Utilities Available for Gas Range, for Electric Dryer, Washer Hookup
Waterfront false
Roof Type Shingle
Total Parking Spaces 4
Garage Yes
Building
Lot Description Corner Lot
Foundation Block, Stone
Sewer Public Sewer
Water Public
Others
Senior Community false
Read Less
Bought with Stephanie Galloni • Redfin Corp.
GET MORE INFORMATION





