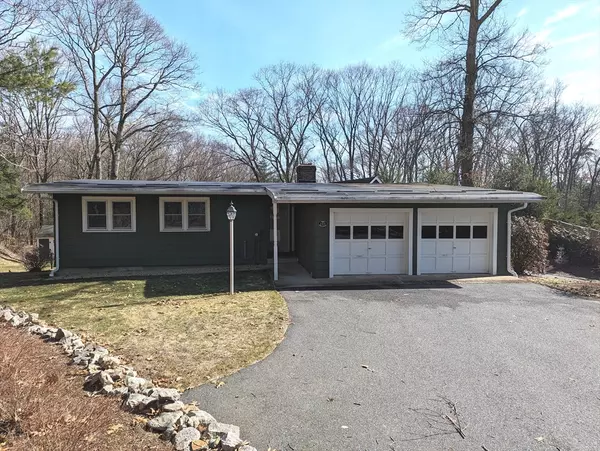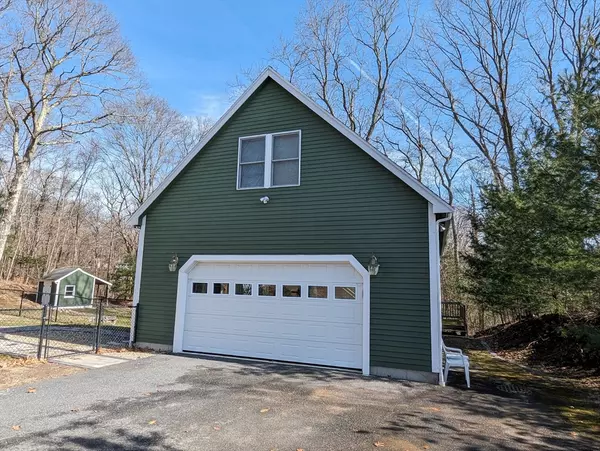For more information regarding the value of a property, please contact us for a free consultation.
141 Dean Ave Franklin, MA 02038
Want to know what your home might be worth? Contact us for a FREE valuation!

Our team is ready to help you sell your home for the highest possible price ASAP
Key Details
Sold Price $650,000
Property Type Single Family Home
Sub Type Single Family Residence
Listing Status Sold
Purchase Type For Sale
Square Footage 2,140 sqft
Price per Sqft $303
Subdivision Hillside
MLS Listing ID 73213557
Sold Date 05/23/24
Style Ranch
Bedrooms 4
Full Baths 2
HOA Y/N false
Year Built 1964
Annual Tax Amount $6,087
Tax Year 2024
Lot Size 3.310 Acres
Acres 3.31
Property Description
Offer accepted - OPEN HOUSE CANCELLED. Updated ranch in convenient Hillside area offers one-level living w/ attached two-car garage. Finished walk-out lower level has 2nd kitchen and full bath – in-law potential!. 39 ft X 26 ft workshop/garage with heat and AC and massive upper-level storage is ideal for car or boating enthusiasts, hobbyists, or anyone in the trades. Renovated tile-and-Corian kitchen, with brand-new stainless-steel appliances. Bright and sunny fireplaced family room is enhanced by a cozy convector wood-stove insert and ductless air conditioning. Updated tile bath and 3 bedrooms complete the main level. Lower level includes bedroom, eat-in kitchen, bath, and a sunny family room illuminated by full-sized windows. Spacious backyard, fenced area for pets and play. Enjoy ready access to the vibrant shopping, dining, and entertainment venues of Downtown Franklin. Open house cancelled.
Location
State MA
County Norfolk
Zoning SF III
Direction Pleasant St to Dean Ave or Main St to Dean Ave
Rooms
Family Room Wood / Coal / Pellet Stove, Flooring - Wall to Wall Carpet, Deck - Exterior, Exterior Access, Recessed Lighting
Basement Full, Finished, Walk-Out Access, Interior Entry, Concrete
Primary Bedroom Level First
Kitchen Flooring - Stone/Ceramic Tile, Dining Area, Countertops - Stone/Granite/Solid, Deck - Exterior, Exterior Access, Recessed Lighting, Stainless Steel Appliances, Gas Stove
Interior
Interior Features Dining Area, Recessed Lighting, Bathroom - Full, Bathroom - With Shower Stall, Kitchen, Bedroom, Bathroom
Heating Baseboard, Oil, Ductless, Fireplace
Cooling Heat Pump, 3 or More
Flooring Tile, Carpet, Flooring - Stone/Ceramic Tile, Flooring - Wall to Wall Carpet
Fireplaces Number 2
Fireplaces Type Family Room, Wood / Coal / Pellet Stove
Appliance Electric Water Heater, Water Heater, Range, Dishwasher, Microwave, Refrigerator, Washer, Dryer, Gas Cooktop
Laundry In Basement
Exterior
Exterior Feature Deck, Deck - Composite, Patio, Storage, Fenced Yard, Other
Garage Spaces 4.0
Fence Fenced
Community Features Public Transportation, Shopping, Park, Walk/Jog Trails, Medical Facility, Laundromat, Bike Path, Conservation Area, Highway Access, House of Worship, Private School, Public School, T-Station, University
Utilities Available for Gas Range
Waterfront false
Roof Type Shingle,Rubber
Total Parking Spaces 4
Garage Yes
Building
Lot Description Wooded, Gentle Sloping
Foundation Concrete Perimeter
Sewer Private Sewer
Water Public
Schools
Elementary Schools Keller
Middle Schools Sullivan
High Schools Franklin
Others
Senior Community false
Read Less
Bought with Patrick Arena • Better Living Real Estate, LLC
GET MORE INFORMATION





