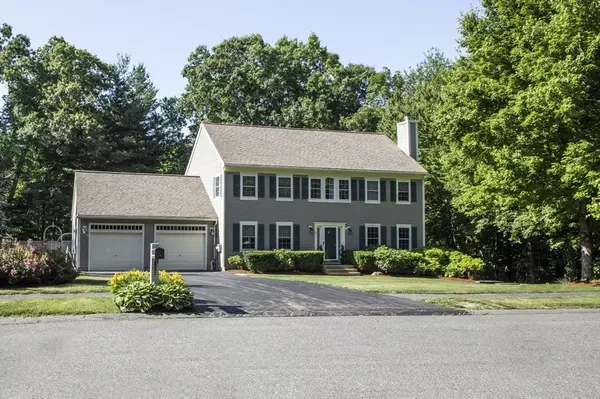For more information regarding the value of a property, please contact us for a free consultation.
11 Coburn Dr Ashland, MA 01721
Want to know what your home might be worth? Contact us for a FREE valuation!

Our team is ready to help you sell your home for the highest possible price ASAP
Key Details
Sold Price $1,090,000
Property Type Single Family Home
Sub Type Single Family Residence
Listing Status Sold
Purchase Type For Sale
Square Footage 2,864 sqft
Price per Sqft $380
MLS Listing ID 73223214
Sold Date 05/30/24
Style Colonial
Bedrooms 4
Full Baths 2
Half Baths 1
HOA Y/N false
Year Built 1998
Annual Tax Amount $11,348
Tax Year 2024
Lot Size 0.940 Acres
Acres 0.94
Property Sub-Type Single Family Residence
Property Description
This meticulously updated colonial residence offers a blend of modern comfort and timeless charm, featuring four bedrooms, two and a half baths, and luxurious amenities. Gleaming hardwood floors greet you upon entry, setting the welcoming tone throughout. The formal living room, with its electric fireplace encased in Rhino marble, provides a sophisticated space for entertaining. Natural light fills the adjacent family room and spacious dining area, creating an inviting atmosphere. The kitchen boasts a large breakfast bar and century-stone porcelain countertops, seamlessly blending style with functionality. The open finished basement provides extra space for relaxation, while upstairs, the master bedroom, and three additional bedrooms offer ample accommodation. Outside, a new deck and patio lead to a heated pool and jacuzzi/spa, surrounded by a fenced yard for privacy. In summary, this colonial home effortlessly combines style, comfort, and convenience, offering the perfect sanctuary.
Location
State MA
County Middlesex
Zoning res
Direction Route 9 to Oak Hill to Coburn
Rooms
Family Room Flooring - Wall to Wall Carpet
Basement Full, Partially Finished, Walk-Out Access
Primary Bedroom Level Second
Dining Room Flooring - Hardwood, Crown Molding
Kitchen Bathroom - Half, Closet/Cabinets - Custom Built, Flooring - Hardwood, Dining Area, Pantry, Countertops - Stone/Granite/Solid, Countertops - Upgraded, Kitchen Island, Deck - Exterior, Exterior Access, Recessed Lighting, Slider, Stainless Steel Appliances
Interior
Interior Features Great Room
Heating Forced Air, Electric Baseboard, Natural Gas
Cooling Central Air
Flooring Wood, Tile, Carpet, Flooring - Wall to Wall Carpet
Fireplaces Number 1
Fireplaces Type Living Room
Appliance Gas Water Heater, Range, Dishwasher, Disposal, Microwave, Refrigerator, Washer, Dryer
Laundry Bathroom - Half, First Floor
Exterior
Exterior Feature Deck, Patio, Pool - Inground Heated, Hot Tub/Spa, Storage, Fenced Yard
Garage Spaces 2.0
Fence Fenced
Pool Pool - Inground Heated
Community Features Public Transportation, Tennis Court(s), Walk/Jog Trails, Highway Access
Utilities Available for Electric Range
Waterfront Description Beach Front,Lake/Pond,1 to 2 Mile To Beach,Beach Ownership(Public)
Roof Type Shingle
Total Parking Spaces 4
Garage Yes
Private Pool true
Building
Foundation Concrete Perimeter
Sewer Public Sewer
Water Public
Architectural Style Colonial
Others
Senior Community false
Read Less
Bought with Rahel Choi • eXp Realty




