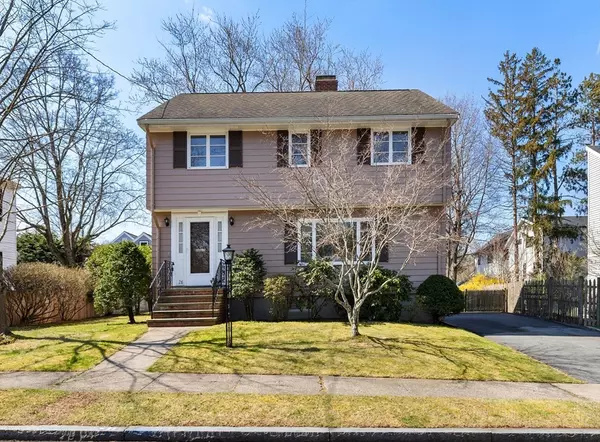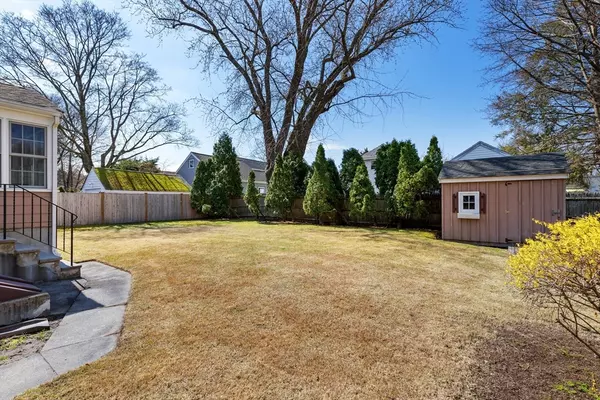For more information regarding the value of a property, please contact us for a free consultation.
28 Garfield Ave Winchester, MA 01890
Want to know what your home might be worth? Contact us for a FREE valuation!

Our team is ready to help you sell your home for the highest possible price ASAP
Key Details
Sold Price $1,150,000
Property Type Single Family Home
Sub Type Single Family Residence
Listing Status Sold
Purchase Type For Sale
Square Footage 1,696 sqft
Price per Sqft $678
MLS Listing ID 73227028
Sold Date 06/03/24
Style Colonial,Garrison
Bedrooms 4
Full Baths 1
Half Baths 1
HOA Y/N false
Year Built 1958
Annual Tax Amount $10,560
Tax Year 2024
Lot Size 6,534 Sqft
Acres 0.15
Property Description
This spacious home with thoughtful design details was carefully maintained through the years by original owner/builder. On first floor, be welcomed to a large living room with fireplace (plenty of space for multiple seating zones/uses), the dining room has custom built in storage that can be removed, half bath, enclosed porch and beautifully designed kitchen with eating area and bright sunny windows. On 2nd floor-find 4 ample bedrooms with hardwood floors and a full bathroom with double sinks and linen closet. The walkup attic has plenty of room for storage and might offer expansion potential. In the basement, you'll say WOW! High ceilings and a fireplace make it obvious that finishing a space similar to the living room would be an investment with great return! What else? A shed outside and a large flat back yard. Possibly space to build a detached garage and/or expand the kitchen and add a family room. Central AC 2021. Lovely enough to move right-in and improve in years ahead.
Location
State MA
County Middlesex
Zoning RG
Direction Washington to Forest to Garfield
Rooms
Basement Full, Bulkhead, Concrete
Primary Bedroom Level Second
Dining Room Closet/Cabinets - Custom Built, Flooring - Hardwood
Kitchen Flooring - Vinyl, Dining Area
Interior
Interior Features Sun Room
Heating Forced Air, Natural Gas
Cooling Central Air
Flooring Vinyl, Hardwood
Fireplaces Number 2
Fireplaces Type Living Room
Appliance Gas Water Heater, Oven, Dishwasher, Range, Refrigerator, Washer, Dryer
Laundry In Basement, Electric Dryer Hookup
Exterior
Exterior Feature Porch - Enclosed, Rain Gutters, Fenced Yard
Fence Fenced/Enclosed, Fenced
Community Features Public Transportation, Park, Walk/Jog Trails, Bike Path, Conservation Area, T-Station
Utilities Available for Gas Range, for Electric Dryer
Waterfront false
Roof Type Shingle
Total Parking Spaces 4
Garage No
Building
Foundation Concrete Perimeter
Sewer Public Sewer
Water Public
Schools
Elementary Schools Muraco
Others
Senior Community false
Read Less
Bought with Elizabeth Darby • Berkshire Hathaway HomeServices Commonwealth Real Estate
GET MORE INFORMATION





