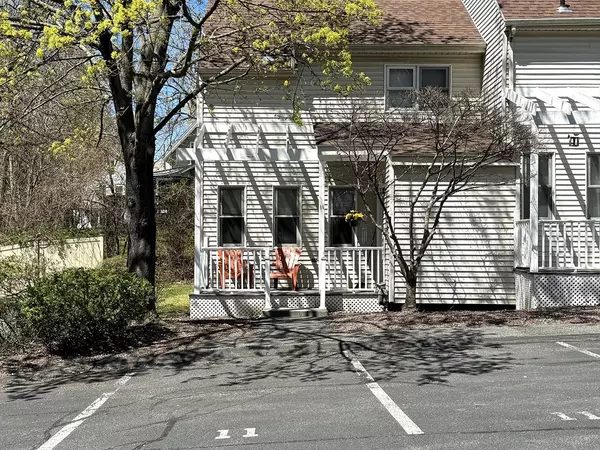For more information regarding the value of a property, please contact us for a free consultation.
11 Cedar Glen Circle #11 Greenfield, MA 01301
Want to know what your home might be worth? Contact us for a FREE valuation!

Our team is ready to help you sell your home for the highest possible price ASAP
Key Details
Sold Price $212,000
Property Type Condo
Sub Type Condominium
Listing Status Sold
Purchase Type For Sale
Square Footage 933 sqft
Price per Sqft $227
MLS Listing ID 73230075
Sold Date 06/10/24
Bedrooms 2
Full Baths 1
Half Baths 1
HOA Fees $200/mo
Year Built 1998
Annual Tax Amount $2,930
Tax Year 2024
Property Description
This sweet condominium is located in a small in-town complex within walking distance of downtown Greenfield. The list of highlights & improvements is long & starts at the front steps. The front porch has low maintenance Trex decking covered by a pergola. Step inside the front door into a tiled entryway w/a generous closet. The open floor plan invites you into the livingroom with seating at a kitchen peninsula. The kitchen has Corian countertops, a gas stove, & panty. The rear door opens onto a new deck w/privacy fencing. A half bath completes the first floor. Upstairs are 2 bedrooms & full bath. The basement is home to a newer high efficiency gas furnace with the capability of adding central air conditioning w/the addition of an outside condenser. There is plenty of guest parking available, the landscaping is meticulous & welcoming. New roof 2019, low utility costs & a great location make this condo worth considering! Open House 5/4 11-2pm. Showings begin immediately.
Location
State MA
County Franklin
Zoning RA
Direction Federal Street (Rt 5&10) to Garfield to Cedar Glen Circle
Rooms
Basement Y
Primary Bedroom Level Second
Kitchen Flooring - Vinyl, Pantry
Interior
Heating Central, Forced Air, Natural Gas
Cooling Window Unit(s)
Flooring Tile, Vinyl, Carpet
Appliance Range, Refrigerator, Range Hood
Laundry Gas Dryer Hookup, Washer Hookup, In Basement, In Unit
Exterior
Exterior Feature Porch
Community Features Public Transportation, Shopping, Park, Golf, Medical Facility, Laundromat, Bike Path, Conservation Area, Highway Access, House of Worship, Private School, Public School, University
Utilities Available for Gas Range
Waterfront false
Roof Type Shingle
Total Parking Spaces 2
Garage No
Building
Story 2
Sewer Public Sewer
Water Public
Schools
Elementary Schools Federal St Elem
Middle Schools Gfld Middle
High Schools Gfld High/Fcts
Others
Pets Allowed Yes w/ Restrictions
Senior Community false
Acceptable Financing Contract
Listing Terms Contract
Read Less
Bought with Maureen Borg • Delap Real Estate LLC
GET MORE INFORMATION





