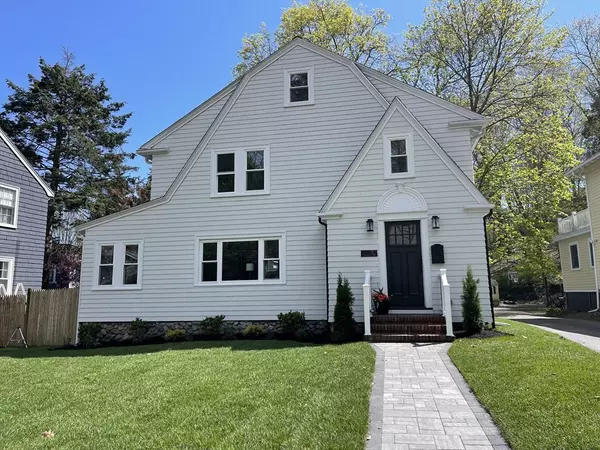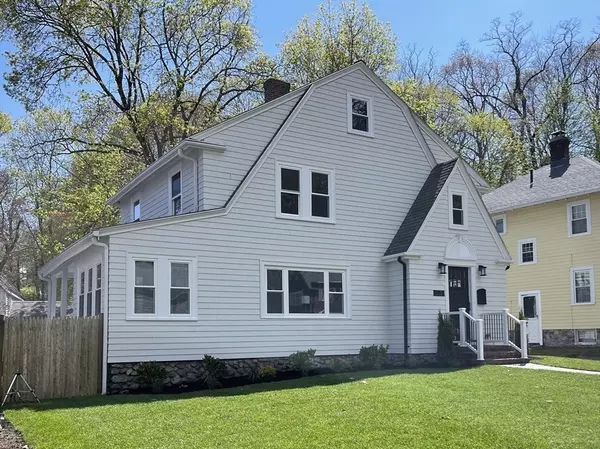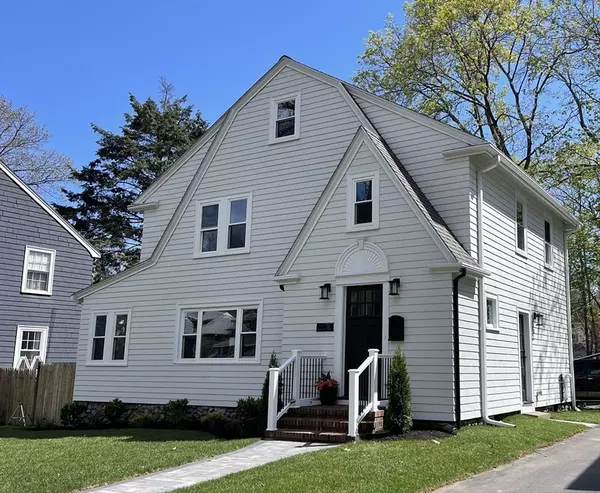For more information regarding the value of a property, please contact us for a free consultation.
75 Lynn Fells Pkwy Melrose, MA 02176
Want to know what your home might be worth? Contact us for a FREE valuation!

Our team is ready to help you sell your home for the highest possible price ASAP
Key Details
Sold Price $1,185,000
Property Type Single Family Home
Sub Type Single Family Residence
Listing Status Sold
Purchase Type For Sale
Square Footage 2,445 sqft
Price per Sqft $484
MLS Listing ID 73231951
Sold Date 06/10/24
Style Colonial
Bedrooms 4
Full Baths 2
Half Baths 1
HOA Y/N false
Year Built 1930
Annual Tax Amount $7,595
Tax Year 2024
Lot Size 5,227 Sqft
Acres 0.12
Property Sub-Type Single Family Residence
Property Description
Nestled along a picturesque scenic road, this recently renovated gem beckons with its inviting charm and modern comforts. Boasting four bedrooms and 2.5 baths, including café's appliances that elevate culinary experiences, this home is designed for both relaxation and productivity. With two dedicated office spaces, natural sunlight floods through the windows, creating a warm and inspiring atmosphere. Convenience meets luxury with a garage and off-street parking, ensuring hassle-free arrivals. Situated within walking distance to schools, Whole Foods, and scenic conservation land perfect for hikes and bike rides, the location is both convenient and idyllic. Cozy up by one of two fireplaces on chilly evenings, and revel in the seamless updates throughout the home. With everything meticulously attended to, this residence offers years of enjoyment and memories waiting to be made.
Location
State MA
County Middlesex
Zoning URA
Direction Tremont turn right to Lynn Felll Pkwy
Rooms
Family Room Bathroom - Full, Flooring - Vinyl
Basement Partially Finished
Primary Bedroom Level Second
Dining Room Flooring - Hardwood
Kitchen Flooring - Hardwood
Interior
Interior Features Bathroom - Full, Bathroom - Half, Bathroom
Heating Central, Natural Gas
Cooling Central Air
Flooring Hardwood, Flooring - Marble
Fireplaces Number 2
Fireplaces Type Family Room, Living Room
Appliance Gas Water Heater, Tankless Water Heater, ENERGY STAR Qualified Refrigerator, ENERGY STAR Qualified Dishwasher, Range Hood, Range, Oven, Plumbed For Ice Maker
Laundry Flooring - Marble, Washer Hookup, Second Floor, Electric Dryer Hookup
Exterior
Exterior Feature Deck - Roof, Deck - Wood, Patio, Rain Gutters
Garage Spaces 1.0
Community Features Public Transportation, Shopping, Pool, Tennis Court(s), Park, Walk/Jog Trails, Medical Facility, Bike Path, Conservation Area, Highway Access, House of Worship, Public School
Utilities Available for Gas Range, for Gas Oven, for Electric Dryer, Washer Hookup, Icemaker Connection
Roof Type Shingle
Total Parking Spaces 2
Garage Yes
Building
Foundation Stone
Sewer Public Sewer
Water Public
Architectural Style Colonial
Others
Senior Community false
Read Less
Bought with The Movement Group • Compass
GET MORE INFORMATION





