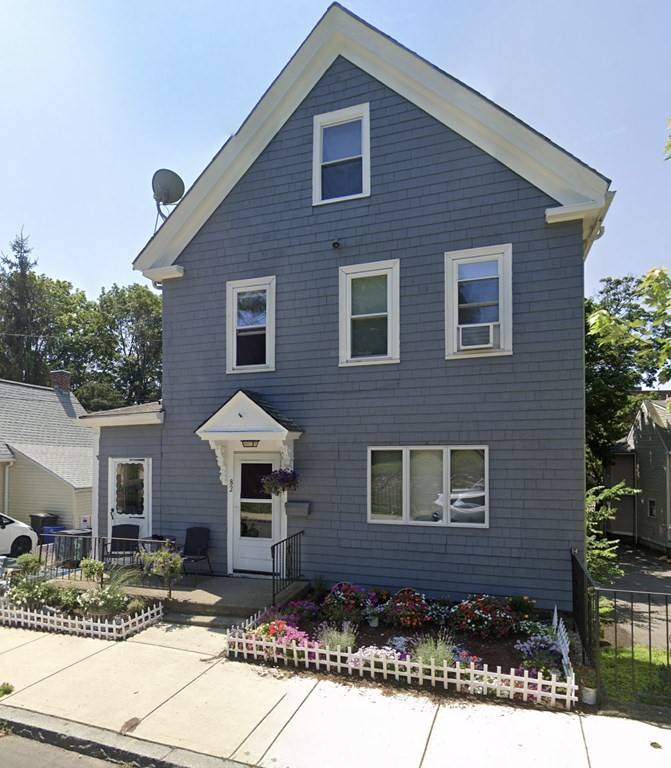For more information regarding the value of a property, please contact us for a free consultation.
82 Crescent St Quincy, MA 02169
Want to know what your home might be worth? Contact us for a FREE valuation!

Our team is ready to help you sell your home for the highest possible price ASAP
Key Details
Sold Price $569,900
Property Type Single Family Home
Sub Type Single Family Residence
Listing Status Sold
Purchase Type For Sale
Square Footage 1,557 sqft
Price per Sqft $366
MLS Listing ID 73180293
Sold Date 06/13/24
Style Colonial
Bedrooms 4
Full Baths 1
Half Baths 1
HOA Y/N false
Year Built 1900
Annual Tax Amount $5,468
Tax Year 2023
Lot Size 3,484 Sqft
Acres 0.08
Property Sub-Type Single Family Residence
Property Description
Welcome home to this beautiful 3/4 bedroom 1.5 bath Colonial tucked away on a quiet residential side street! This home displays charm from the turn of the century with beautiful hardwood floors, stained glass window at the foot of the staircase, and beautiful natural woodwork. The first floor has a spacious living room that opens into the formal dining room with a bay window, built-ins, and a window seat. The kitchen has gas cooking, a new backsplash, and leads to the small enclosed porch. Over-sized windows and high ceilings make the first floor bright and sunny, The second floor offers three generously sized bedrooms, plus a full bathroom. Come with your ideas to convert the walk-up 3rd floor into home office or simply use for storage. The forced air heating system is about 6 years old if Buyer is looking to add central air they could easily upgrade. The location is ideal being close to the bus-line, E.Milton Square, highway, Quincy Center, and 15 min to Boston. Welcome Home!
Location
State MA
County Norfolk
Zoning RESB
Direction Willard to Crescent or Furnace Brook Parkway to Crescent
Rooms
Basement Full, Interior Entry
Primary Bedroom Level Second
Dining Room Flooring - Laminate, Window(s) - Bay/Bow/Box
Kitchen Flooring - Laminate, Lighting - Overhead
Interior
Heating Forced Air, Oil
Cooling None
Flooring Tile, Laminate, Hardwood
Appliance Water Heater, Range, Oven
Laundry In Basement
Exterior
Exterior Feature Porch - Enclosed, Satellite Dish
Fence Fenced/Enclosed
Community Features Public Transportation, Shopping, Park, Golf, Medical Facility, Laundromat, Conservation Area, Highway Access, House of Worship, Private School, Public School, T-Station, University
Utilities Available for Gas Range, for Gas Oven
Waterfront Description Beach Front,Bay,Ocean,Beach Ownership(Public)
Roof Type Shingle
Total Parking Spaces 1
Garage No
Building
Lot Description Easements
Foundation Granite
Sewer Public Sewer
Water Public
Architectural Style Colonial
Others
Senior Community false
Read Less
Bought with Corey Bashaw • Homie Realty Group




