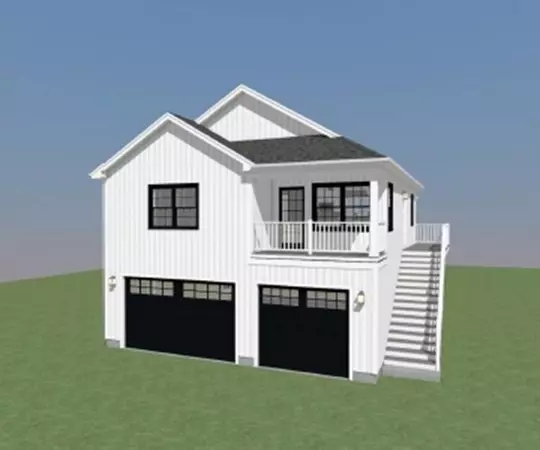For more information regarding the value of a property, please contact us for a free consultation.
5 Travis Road Natick, MA 01760
Want to know what your home might be worth? Contact us for a FREE valuation!

Our team is ready to help you sell your home for the highest possible price ASAP
Key Details
Sold Price $2,100,000
Property Type Single Family Home
Sub Type Single Family Residence
Listing Status Sold
Purchase Type For Sale
Square Footage 4,502 sqft
Price per Sqft $466
Subdivision Sherwood
MLS Listing ID 73193932
Sold Date 06/18/24
Style Colonial,Farmhouse
Bedrooms 5
Full Baths 4
Half Baths 1
HOA Y/N false
Year Built 2024
Tax Year 2023
Lot Size 0.460 Acres
Acres 0.46
Property Description
NEW CONSTRUCTION Luxury Farmhouse Colonial in convenient West Natick. This unique property includes over 4,500 sf of stunning living space on 2 floors with room to expand in the sky-lit, walk-up 3rd floor or full unfinished basement. Many high-end finishes are specified including Everlast composite Board & Batten siding, metal roofing, Black Andersen 400 series windows, Kohler and Perrin/Rowe plumbing fixtures. Are you a car /truck buff? Included in the sale is a detached heated "Gourmet Garage" with two additional bays for 4+ vehicles and finished space above including kitchen and bathroom ideal for home business, yoga gym, art studio or playroom. This home is ideally set on a dead-end street in the desirable Sherwood Neighborhood. Convenient lifestyle close to great schools, Lake Cochituate Rail Trail, J.J. Lane Park & just a .5 mile to world class shopping at Natick Mall. Ideal commuting location just over a mile from Mass Pike and 2 miles from West Natick Commuter Rail Station.
Location
State MA
County Middlesex
Zoning RSA
Direction Hartford to Cecil to Travis
Rooms
Family Room Coffered Ceiling(s), French Doors, Exterior Access, Recessed Lighting, Wainscoting, Crown Molding
Basement Full, Bulkhead, Unfinished
Primary Bedroom Level Second
Dining Room Flooring - Hardwood, Recessed Lighting, Wainscoting, Crown Molding
Kitchen Flooring - Hardwood, Pantry, Countertops - Upgraded, Kitchen Island, Wet Bar, Breakfast Bar / Nook, Open Floorplan, Recessed Lighting, Stainless Steel Appliances, Wine Chiller, Gas Stove, Crown Molding
Interior
Interior Features Bathroom - Full, Bathroom - Tiled With Shower Stall, Cathedral Ceiling(s), Slider, Recessed Lighting, Crown Molding, Kitchen Island, Bathroom - Double Vanity/Sink, Closet - Linen, Bathroom, Sun Room, Home Office, Home Office-Separate Entry, Kitchen, Walk-up Attic
Heating Forced Air, Natural Gas
Cooling Central Air
Flooring Tile, Engineered Hardwood, Flooring - Stone/Ceramic Tile, Flooring - Hardwood, Laminate
Fireplaces Number 1
Fireplaces Type Family Room
Appliance Gas Water Heater, Tankless Water Heater, Oven, Dishwasher, Disposal, Microwave, Range, Refrigerator, Wine Refrigerator, Range Hood, Stainless Steel Appliance(s)
Laundry Flooring - Stone/Ceramic Tile, Countertops - Stone/Granite/Solid, Electric Dryer Hookup, Washer Hookup, Sink, Second Floor
Exterior
Exterior Feature Patio, Covered Patio/Deck, Rain Gutters, Barn/Stable, Sprinkler System, Fenced Yard
Garage Spaces 6.0
Fence Fenced
Community Features Public Transportation, Shopping, Pool, Tennis Court(s), Park, Walk/Jog Trails, Golf, Medical Facility, Bike Path, Conservation Area, Highway Access, T-Station
Utilities Available for Gas Range
Roof Type Shingle
Total Parking Spaces 4
Garage Yes
Building
Lot Description Level
Foundation Concrete Perimeter
Sewer Public Sewer
Water Public
Schools
Elementary Schools Brown
Middle Schools Kennedy
High Schools Natick High
Others
Senior Community false
Read Less
Bought with Christine Norcross & Partners • William Raveis R.E. & Home Services
GET MORE INFORMATION





