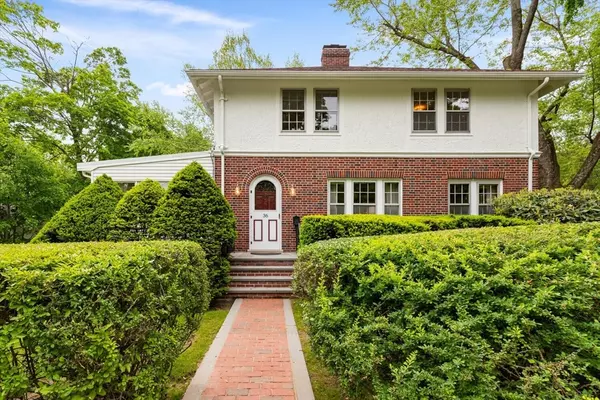For more information regarding the value of a property, please contact us for a free consultation.
36 Oneida Road Winchester, MA 01890
Want to know what your home might be worth? Contact us for a FREE valuation!

Our team is ready to help you sell your home for the highest possible price ASAP
Key Details
Sold Price $1,075,000
Property Type Single Family Home
Sub Type Single Family Residence
Listing Status Sold
Purchase Type For Sale
Square Footage 1,901 sqft
Price per Sqft $565
MLS Listing ID 73242941
Sold Date 06/26/24
Style Colonial
Bedrooms 4
Full Baths 1
Half Baths 1
HOA Y/N false
Year Built 1927
Annual Tax Amount $12,526
Tax Year 2024
Lot Size 6,098 Sqft
Acres 0.14
Property Description
Welcome to 36 Oneida Road, Winchester! This colonial-style home boasts a charming brick and stucco exterior, offering a touch of classic elegance. With 4 bedrooms and 1.5 baths, this home provides a cozy yet spacious living environment. Upon entering, you'll be greeted by an oversized living room featuring a warm fireplace, perfect for cozy evenings and entertaining guests. The formal dining room sets the stage for delightful meals and gatherings. The front-to-back family room is flooded with an abundance of natural light. The 2nd level of the home hosts 4 bedrooms, providing private spaces for everyone in the household. This home is nestled in a neighborhood that is adored by all, with a sense of community and charm that's hard to beat. 36 Oneida is just 1 mile from Winchester Center & footsteps away to Ambrose school and playground. With its solid foundation and timeless appeal, this property is ready for its next owner to infuse it with their personal style and create new memories!
Location
State MA
County Middlesex
Zoning RDB
Direction High Street to Westland Avenue to Oneida Road
Rooms
Family Room Flooring - Wall to Wall Carpet, Deck - Exterior, Exterior Access
Basement Full, Interior Entry, Bulkhead, Unfinished
Primary Bedroom Level Second
Dining Room Closet/Cabinets - Custom Built, Flooring - Wall to Wall Carpet, Lighting - Overhead, Crown Molding
Kitchen Lighting - Overhead
Interior
Heating Baseboard, Hot Water, Oil
Cooling Ductless
Flooring Tile, Carpet, Laminate, Hardwood
Fireplaces Number 1
Fireplaces Type Living Room
Appliance Gas Water Heater, Water Heater, Oven, Disposal, Range, Refrigerator
Laundry In Basement, Gas Dryer Hookup, Electric Dryer Hookup, Washer Hookup
Exterior
Exterior Feature Deck, Rain Gutters
Community Features Public Transportation, Shopping, Pool, Tennis Court(s), Park, Walk/Jog Trails, Golf, Medical Facility, Highway Access, House of Worship, Public School, T-Station
Utilities Available for Gas Range, for Gas Dryer, for Electric Dryer, Washer Hookup
Waterfront false
Roof Type Shingle
Total Parking Spaces 4
Garage No
Building
Lot Description Corner Lot
Foundation Concrete Perimeter, Block
Sewer Public Sewer
Water Public
Schools
Elementary Schools Ambrose
Middle Schools Mccall
High Schools Whs
Others
Senior Community false
Read Less
Bought with Vita Realty Group • Compass
GET MORE INFORMATION





