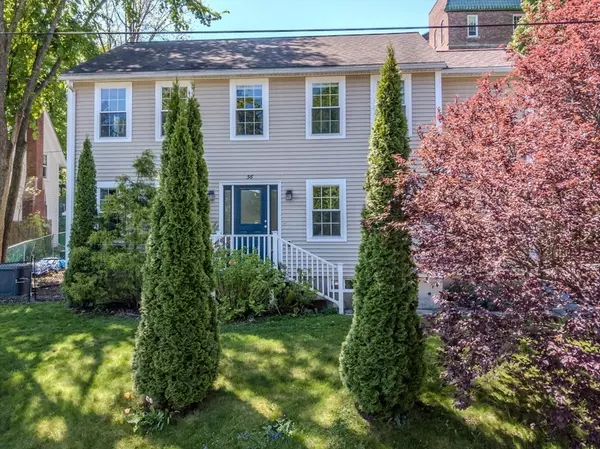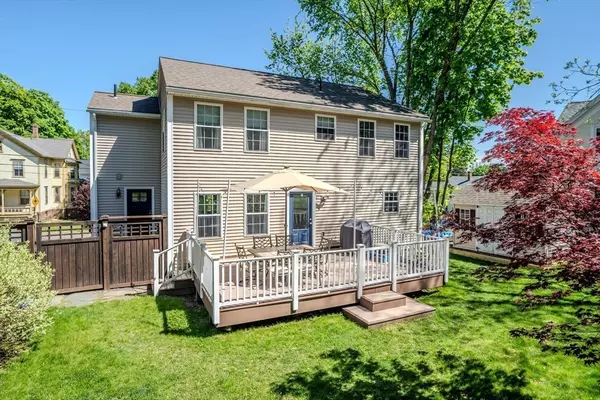For more information regarding the value of a property, please contact us for a free consultation.
56 Summer St Northampton, MA 01060
Want to know what your home might be worth? Contact us for a FREE valuation!

Our team is ready to help you sell your home for the highest possible price ASAP
Key Details
Sold Price $739,729
Property Type Single Family Home
Sub Type Single Family Residence
Listing Status Sold
Purchase Type For Sale
Square Footage 1,984 sqft
Price per Sqft $372
MLS Listing ID 73237995
Sold Date 06/28/24
Style Colonial
Bedrooms 3
Full Baths 2
Half Baths 1
HOA Y/N false
Year Built 2008
Annual Tax Amount $8,874
Tax Year 2023
Lot Size 8,276 Sqft
Acres 0.19
Property Sub-Type Single Family Residence
Property Description
The allure of a newer colonial home, built in 2008 & conveniently located close to downtown, is undeniable. With an open & flexible floor plan, this home boasts wood & tile floors throughout, creating a warm & inviting atmosphere. The natural gas heat plus public water & sewer services provide convenience and efficiency for the homeowners. In addition to these modern amenities, the home also features a back-up generator for peace of mind. The fenced-in backyard offers privacy, perfect for enjoying the perennials gardens or entertaining and relaxing on the large composite deck. A stonewall and goshen stone walkway add charm to the exterior of the home, while a garden shed provides additional storage space as does the full basement. With 8 rooms including 3 bedrooms and 2.5 baths, this colonial home offers ample space for comfortable living. Overall, this property combines modern conveniences with classic charm to create a truly desirable living space. Good Value! Great Appearance!
Location
State MA
County Hampshire
Zoning URC
Direction State St or Prospect to Summer
Rooms
Family Room Flooring - Hardwood, Open Floorplan
Basement Full
Primary Bedroom Level Second
Dining Room Flooring - Hardwood, Deck - Exterior, Exterior Access, Open Floorplan
Kitchen Flooring - Hardwood, Countertops - Stone/Granite/Solid, Open Floorplan, Stainless Steel Appliances
Interior
Interior Features Home Office, Internet Available - Unknown
Heating Forced Air, Natural Gas
Cooling Central Air
Flooring Wood, Tile, Flooring - Hardwood
Appliance Gas Water Heater, Range, Dishwasher, Refrigerator, Washer, Dryer
Laundry First Floor
Exterior
Exterior Feature Deck - Composite, Rain Gutters, Storage, Professional Landscaping, Garden, Stone Wall
Community Features Public Transportation, Shopping, Park, Walk/Jog Trails, Golf, Medical Facility, Bike Path, Conservation Area, Highway Access, House of Worship, Private School, Public School, Sidewalks
Roof Type Shingle
Total Parking Spaces 3
Garage No
Building
Lot Description Gentle Sloping
Foundation Concrete Perimeter
Sewer Public Sewer
Water Public
Architectural Style Colonial
Schools
Elementary Schools Northampton
Middle Schools Northampton
High Schools Northampton
Others
Senior Community false
Read Less
Bought with Jacqui Zuzgo • 5 College REALTORS®
GET MORE INFORMATION





