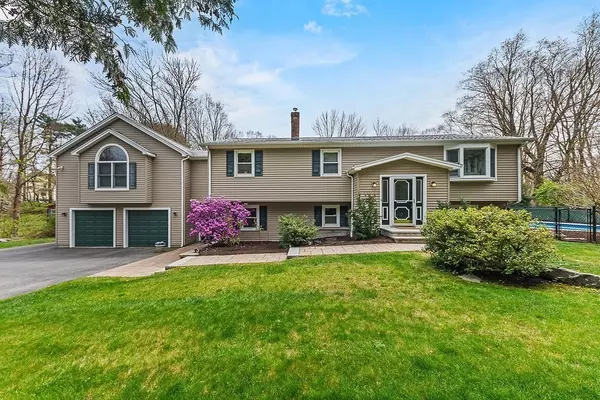For more information regarding the value of a property, please contact us for a free consultation.
80 Mill St Mansfield, MA 02048
Want to know what your home might be worth? Contact us for a FREE valuation!

Our team is ready to help you sell your home for the highest possible price ASAP
Key Details
Sold Price $800,000
Property Type Single Family Home
Sub Type Single Family Residence
Listing Status Sold
Purchase Type For Sale
Square Footage 2,146 sqft
Price per Sqft $372
MLS Listing ID 73230419
Sold Date 06/28/24
Style Raised Ranch
Bedrooms 4
Full Baths 3
HOA Y/N false
Year Built 1965
Annual Tax Amount $8,512
Tax Year 2024
Lot Size 0.790 Acres
Acres 0.79
Property Sub-Type Single Family Residence
Property Description
You'll be wowed from the moment you enter this above-average expanded split level in desirable East Mansfield. From a stellar custom kitchen renovation w/Thermador appliances to a sparkling inground pool, 2-layer deck, & bona fide "party yard", upgrades abound! Despite close proximity to schools, downtown & more, this gem is wonderfully private and also full of surprises - from the oversized dining room to the butler's pantry to the secret passageway between 2 rooms (can you find it?), dedicated laundry room, + the enormous primary suite w/sky-high ceilings & a killer dressing room/closet...there's something for everyone. And that's just the main level! Downstairs is an oversized family room w/a pellet stove, a full bath, a 4th bed, walkout exits in front + back, & abundant storage. Window seats, a brick wall, built-ins & more delight in this daylight basement. Newer roof, town water/sewer...and it all backs up to 100+ acres of town-owned conservation land!
Location
State MA
County Bristol
Zoning RES 1010
Direction 106 to East St to Mill; #80 is just past Ephraim Dr on the left
Rooms
Family Room Closet/Cabinets - Custom Built, Flooring - Stone/Ceramic Tile, Recessed Lighting, Lighting - Overhead
Basement Full, Partially Finished, Walk-Out Access, Garage Access
Primary Bedroom Level First
Dining Room Flooring - Hardwood, Window(s) - Picture, Chair Rail, Lighting - Pendant
Kitchen Flooring - Hardwood, Countertops - Stone/Granite/Solid, Recessed Lighting, Slider
Interior
Heating Electric, Pellet Stove
Cooling None
Flooring Tile, Laminate, Hardwood
Appliance Water Heater, Range, Dishwasher, Refrigerator, Dryer, Range Hood
Laundry Flooring - Stone/Ceramic Tile, Lighting - Overhead, First Floor, Electric Dryer Hookup, Washer Hookup
Exterior
Exterior Feature Deck - Wood, Patio, Pool - Inground
Garage Spaces 2.0
Pool In Ground
Community Features Shopping, Park, Walk/Jog Trails, Bike Path, Conservation Area, Highway Access, Private School, Public School, T-Station
Utilities Available for Gas Range, for Electric Dryer, Washer Hookup
Roof Type Shingle
Total Parking Spaces 5
Garage Yes
Private Pool true
Building
Lot Description Wooded
Foundation Concrete Perimeter
Sewer Public Sewer
Water Public
Architectural Style Raised Ranch
Schools
Elementary Schools Robinson/Jj
Middle Schools Qualters
High Schools Mansfield Hs
Others
Senior Community false
Acceptable Financing Contract
Listing Terms Contract
Read Less
Bought with Esposito Group • eXp Realty
GET MORE INFORMATION





