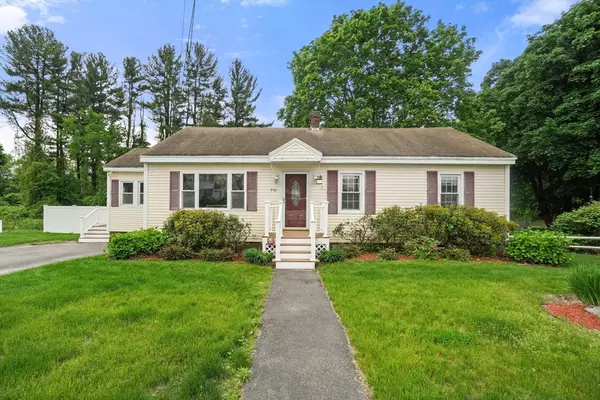For more information regarding the value of a property, please contact us for a free consultation.
956 Varnum Ave Lowell, MA 01854
Want to know what your home might be worth? Contact us for a FREE valuation!

Our team is ready to help you sell your home for the highest possible price ASAP
Key Details
Sold Price $550,000
Property Type Single Family Home
Sub Type Single Family Residence
Listing Status Sold
Purchase Type For Sale
Square Footage 1,887 sqft
Price per Sqft $291
MLS Listing ID 73241352
Sold Date 07/01/24
Style Ranch
Bedrooms 2
Full Baths 1
HOA Y/N false
Year Built 1956
Annual Tax Amount $5,256
Tax Year 2024
Lot Size 8,712 Sqft
Acres 0.2
Property Description
Offer deadline 5/27 5pm. This beautiful ranch conveniently located near Lowell Heritage State Park is perfect for you, offering plenty of space for entertaining. The spacious floor plan offers a large living room with H.W floors and a big window that floods the space with natural light. The open-concept kitchen and dining area boast ample cabinets, counter space, quiet-close drawers, a wine fridge, and a glass display cabinet—ideal for gatherings. A multi-use room with tiled floors serves wonderfully as a family room and completes the main level. The home offers a large primary bedroom w/ two closets and a second bedroom overlooking the yard. A newly updated bathroom boasts tiled floors, tiled shower, and elegant brushed brass fixtures. The lower level provides extra space for a TV room, exercise area, or whatever you desire, along with a potential third bedroom with a closet. Outside, enjoy the fully fenced-in yard with a patio, an irrigation system, and a convenient shed.
Location
State MA
County Middlesex
Zoning SSF
Direction Rte 3 to MA 113 E Tyngsboro to Shelburne Ave to Varnum Ave.
Rooms
Family Room Flooring - Stone/Ceramic Tile
Basement Partially Finished
Kitchen Closet/Cabinets - Custom Built, Flooring - Wood, Dining Area, Countertops - Stone/Granite/Solid, Kitchen Island, Open Floorplan
Interior
Heating Baseboard
Cooling Central Air
Appliance Range, Dishwasher, Microwave, Refrigerator, Washer, Dryer, Wine Refrigerator
Laundry Electric Dryer Hookup, Washer Hookup, In Basement
Exterior
Exterior Feature Patio, Storage, Fenced Yard
Fence Fenced
Community Features Public Transportation, Public School
Utilities Available for Electric Range, for Electric Dryer
Waterfront false
Roof Type Shingle
Total Parking Spaces 4
Garage No
Building
Lot Description Sloped
Foundation Concrete Perimeter
Sewer Public Sewer
Water Public
Schools
Elementary Schools Pawtucketville
Middle Schools Wang Middle
High Schools Lowell High
Others
Senior Community false
Read Less
Bought with Stephanie Tep • Century 21 North East
GET MORE INFORMATION





