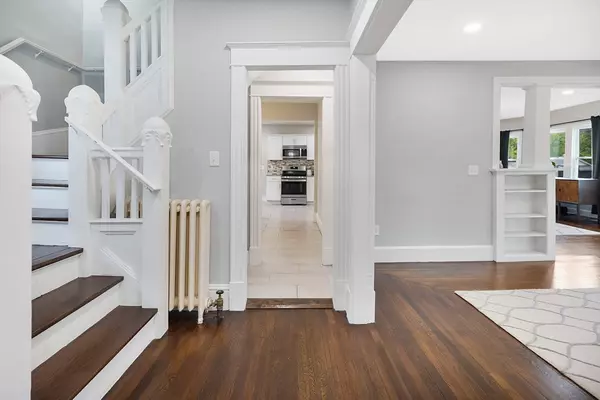For more information regarding the value of a property, please contact us for a free consultation.
196 Nonotuck Ave Chicopee, MA 01013
Want to know what your home might be worth? Contact us for a FREE valuation!

Our team is ready to help you sell your home for the highest possible price ASAP
Key Details
Sold Price $360,000
Property Type Single Family Home
Sub Type Single Family Residence
Listing Status Sold
Purchase Type For Sale
Square Footage 1,798 sqft
Price per Sqft $200
MLS Listing ID 73239862
Sold Date 07/11/24
Style Colonial,Bungalow
Bedrooms 3
Full Baths 2
HOA Y/N false
Year Built 1940
Annual Tax Amount $4,264
Tax Year 2024
Lot Size 8,276 Sqft
Acres 0.19
Property Description
Welcome Home to this updated, 3 bed/2 bath, turn-key home! The large eat-in kitchen has granite counter tops, plenty of cabinets, a breakfast bar and stainless steel appliances. The spacious dining room with recessed lighting opens to the beautiful living room with fireplace and wood flooring. You’ll also find a conveniently located full bathroom on the 1st floor. Head upstairs to find the spacious primary bedroom along with 2 additional good-sized bedrooms, an additional full bath, laundry and enclosed porch. The exterior offers a huge front porch, detached garage and fenced side yard. Minutes to Rt 391, 91 & 291! Schedule your showing today! Closing must occur on/after August 5, 2024.
Location
State MA
County Hampden
Zoning 2
Direction Hampden St to Casino Ave to Nonotuck Ave
Rooms
Basement Full, Concrete
Primary Bedroom Level Second
Dining Room Flooring - Wood, Recessed Lighting
Kitchen Ceiling Fan(s), Pantry, Countertops - Stone/Granite/Solid, Breakfast Bar / Nook, Recessed Lighting, Stainless Steel Appliances
Interior
Heating Steam, Natural Gas
Cooling Window Unit(s)
Flooring Wood, Tile, Carpet
Fireplaces Number 1
Fireplaces Type Living Room
Appliance Electric Water Heater, Range, Dishwasher, Disposal, Microwave, Refrigerator, Washer/Dryer
Laundry Second Floor, Electric Dryer Hookup, Washer Hookup
Exterior
Exterior Feature Porch, Porch - Enclosed, Rain Gutters
Garage Spaces 2.0
Community Features Public Transportation, Shopping, Medical Facility, Laundromat, Highway Access, Public School
Utilities Available for Gas Range, for Electric Dryer, Washer Hookup
Roof Type Shingle
Total Parking Spaces 2
Garage Yes
Building
Lot Description Corner Lot
Foundation Brick/Mortar
Sewer Public Sewer
Water Public
Others
Senior Community false
Read Less
Bought with Kara Chappell • eXp Realty
GET MORE INFORMATION





