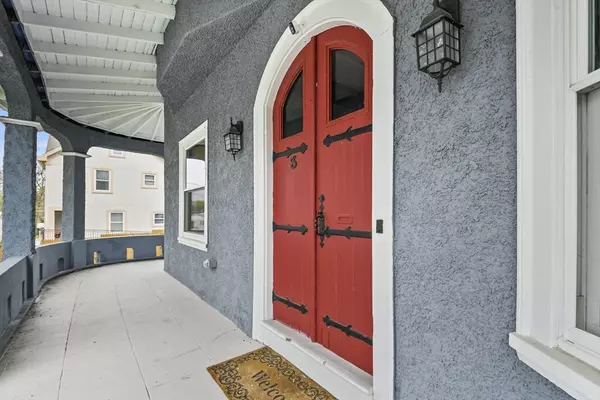For more information regarding the value of a property, please contact us for a free consultation.
3 Deslauriers Ave Webster, MA 01570
Want to know what your home might be worth? Contact us for a FREE valuation!

Our team is ready to help you sell your home for the highest possible price ASAP
Key Details
Sold Price $490,000
Property Type Single Family Home
Sub Type Single Family Residence
Listing Status Sold
Purchase Type For Sale
Square Footage 2,574 sqft
Price per Sqft $190
MLS Listing ID 73232435
Sold Date 07/11/24
Style Colonial
Bedrooms 4
Full Baths 1
Half Baths 1
HOA Y/N false
Year Built 1930
Annual Tax Amount $3,848
Tax Year 2024
Lot Size 0.290 Acres
Acres 0.29
Property Description
OFFER DEADLINE 5/12/24 AT 3:00 P.M. ffering the perfect blend of classic architecture w/ todays modern conveniences, if you love charm & character, this meticulously maintained 4 bed colonial home is the one for you! Inside, you will find a sprawling foyer with concentric hardwood floors, an inviting fireplaced living room, and a formal family room with a beautiful, coffered ceiling! The kitchen is the heart of the home & features S/S appliances, including a Thermadore gas stove, wide plank hardwoods, a butler’s pantry, and more! Retreat to the second level where the Main suite awaits, complete with a separate sitting area! A full bath and 2 additional good-sized bedrooms! Need more space? The 3rd floor offers another bedroom and additional attic space for storage! Enjoy outdoor living on the large deck overlooking the private & expansive yard - a perfect place for summer BBQs. An over-sized 6 car garage & plenty of off-street parking completes the package!SEE ATTACHED LIST FOR UPDATES
Location
State MA
County Worcester
Zoning GB-4 W
Direction East Main Street to Deslauriers Avenue.
Rooms
Family Room Ceiling Fan(s), Coffered Ceiling(s), Flooring - Hardwood
Basement Full, Concrete, Unfinished
Primary Bedroom Level Second
Kitchen Ceiling Fan(s), Flooring - Hardwood, Pantry, Countertops - Upgraded, Stainless Steel Appliances, Gas Stove
Interior
Interior Features Entrance Foyer, Walk-up Attic
Heating Steam, Natural Gas
Cooling None
Flooring Tile, Laminate, Hardwood, Flooring - Hardwood
Fireplaces Number 1
Fireplaces Type Living Room
Appliance Electric Water Heater, Water Heater, Range, Refrigerator, Washer, Dryer
Laundry Electric Dryer Hookup, Washer Hookup
Exterior
Exterior Feature Porch, Deck - Wood, Storage, Fenced Yard
Garage Spaces 6.0
Fence Fenced
Community Features Public Transportation, Shopping, Highway Access, Public School
Utilities Available for Gas Range, for Gas Oven, for Electric Dryer, Washer Hookup
Roof Type Shingle
Total Parking Spaces 6
Garage Yes
Building
Lot Description Cleared, Level
Foundation Stone
Sewer Public Sewer
Water Public
Others
Senior Community false
Read Less
Bought with Heather Carbone • Central Mass Real Estate
GET MORE INFORMATION





