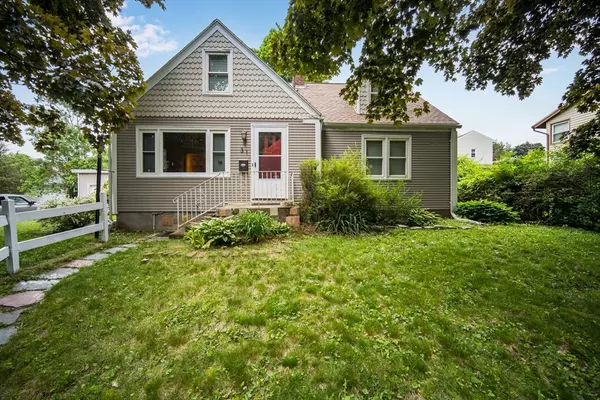For more information regarding the value of a property, please contact us for a free consultation.
31 Erie Ave Holyoke, MA 01040
Want to know what your home might be worth? Contact us for a FREE valuation!

Our team is ready to help you sell your home for the highest possible price ASAP
Key Details
Sold Price $340,000
Property Type Single Family Home
Sub Type Single Family Residence
Listing Status Sold
Purchase Type For Sale
Square Footage 2,553 sqft
Price per Sqft $133
MLS Listing ID 73243498
Sold Date 07/12/24
Style Cape
Bedrooms 4
Full Baths 2
HOA Y/N false
Year Built 1955
Annual Tax Amount $5,971
Tax Year 2024
Lot Size 9,583 Sqft
Acres 0.22
Property Sub-Type Single Family Residence
Property Description
***SHOWINGS BEGIN AT OPEN HOUSE ON SUNDAY, JUNE 2 11:30 - 1PM*** Welcome to your dream home! This beautiful 4-bedroom, 2-bathroom Cape offers the perfect blend of classic charm and modern convenience. Nestled in a peaceful neighborhood, this property boasts a versatile layout and plenty of space for your family to grow. The main floor features a bright and airy living room with hardwood floors and opens to the modern kitchen with stainless steel appliances, granite countertops, and ample cabinet space. There are also two generous bedrooms on the main level that offer flexibility for guest rooms, a home office, or playroom. The second floor offers two additional bedrooms (and a full bathroom) that provides a private retreat with plenty of natural light and storage. The fully finished basement is perfect for a recreation room, gym, or additional living space, plus plenty of storage. The property is close to schools, parks, shopping, and dining, with easy access to major highways.
Location
State MA
County Hampden
Zoning R-1A
Direction USE GPS
Rooms
Basement Full, Partially Finished, Bulkhead
Interior
Heating Baseboard, Natural Gas
Cooling Window Unit(s)
Flooring Wood
Appliance Range, Dishwasher, Disposal, Refrigerator, Washer, Dryer
Exterior
Exterior Feature Deck, Deck - Wood
Garage Spaces 1.0
Community Features Public Transportation, Shopping, Park, Medical Facility, Highway Access, House of Worship, Private School, Public School
Roof Type Shingle
Total Parking Spaces 3
Garage Yes
Building
Foundation Concrete Perimeter
Sewer Public Sewer
Water Public
Architectural Style Cape
Others
Senior Community false
Read Less
Bought with Andrea C. Kwapien • Delap Real Estate LLC
GET MORE INFORMATION





