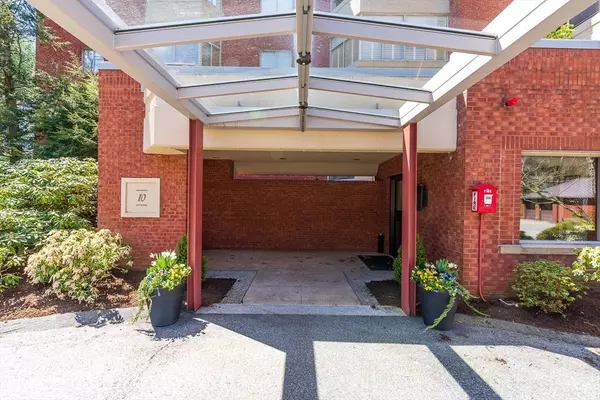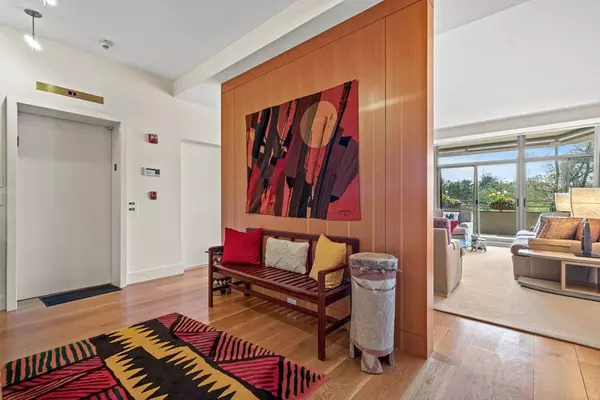For more information regarding the value of a property, please contact us for a free consultation.
99 Florence Street #10-4B Newton, MA 02467
Want to know what your home might be worth? Contact us for a FREE valuation!

Our team is ready to help you sell your home for the highest possible price ASAP
Key Details
Sold Price $2,800,000
Property Type Condo
Sub Type Condominium
Listing Status Sold
Purchase Type For Sale
Square Footage 2,489 sqft
Price per Sqft $1,124
MLS Listing ID 73227139
Sold Date 07/15/24
Bedrooms 2
Full Baths 2
Half Baths 1
HOA Fees $2,618/mo
Year Built 1986
Annual Tax Amount $17,766
Tax Year 2024
Property Description
This is the unit you have patiently waited for...a stunning 2010 gut renovation by architect Jonathan Cutler featuring a European Contemporary design & top tier finishes. Beloved & coveted for its serene location, meticulous grounds & walking trails, abundant amenities & close proximity to Wegmans, Capital Grille & all of Chestnut Hill, The Farm rarely has a unit available, especially one that offers an upper floor, direct entry into your very own foyer from the elevator & prime pond & waterfall views from a beautiful, private covered balcony. This 2 bedroom 2.5 bath residence w/ bonus room & den features 2489 square ft of luxurious living, exotic wood walls, gourmet kitchen w/ Miele appliances & Caesarstone countertops, stunningly tiled primary bath w/ separate soaking tub & shower & radiant heat. Custom built-ins & 2 tandem garage parking. Desirable smaller building w/ only 2 units per floor. Truly a transformative remodel & impeccable attention to detail. Your wait is finally over!
Location
State MA
County Middlesex
Area Chestnut Hill
Zoning MR3
Direction Boylston St to Florence St to 99 Florence Street-Enter the Farm to Building 10. Guest parking
Rooms
Basement N
Dining Room Closet/Cabinets - Custom Built, Flooring - Hardwood
Kitchen Closet/Cabinets - Custom Built, Flooring - Hardwood, Dining Area, Countertops - Stone/Granite/Solid, Cabinets - Upgraded, Stainless Steel Appliances, Peninsula
Interior
Interior Features Closet/Cabinets - Custom Built, Tray Ceiling(s), Cabinets - Upgraded, Dressing Room, Den, Bonus Room
Heating Heat Pump, Fireplace(s)
Cooling Central Air
Flooring Tile, Hardwood, Flooring - Hardwood
Fireplaces Number 1
Appliance Oven, Dishwasher, Disposal, Microwave, Range, Refrigerator, Freezer, Washer, Dryer
Laundry Flooring - Hardwood, Electric Dryer Hookup, Washer Hookup, In Unit
Exterior
Exterior Feature Covered Patio/Deck
Garage Spaces 2.0
Pool Association, In Ground
Community Features Public Transportation, Shopping, Medical Facility, T-Station
Utilities Available for Electric Range, for Electric Oven, for Electric Dryer
Waterfront false
Roof Type Rubber
Garage Yes
Building
Story 1
Sewer Public Sewer
Water Public
Schools
High Schools Newton South
Others
Pets Allowed No
Senior Community false
Read Less
Bought with Dean Poritzky • Engel & Volkers Wellesley
GET MORE INFORMATION





