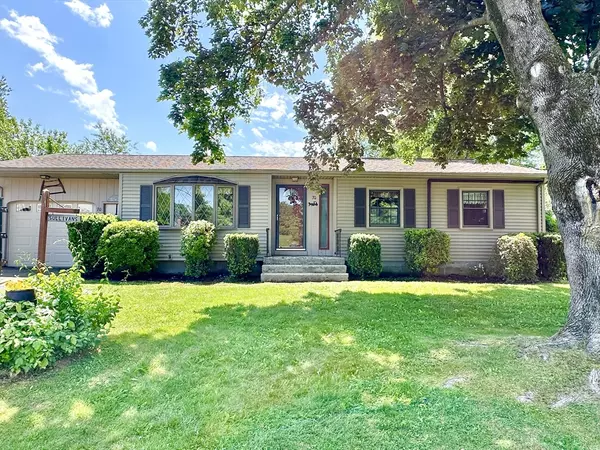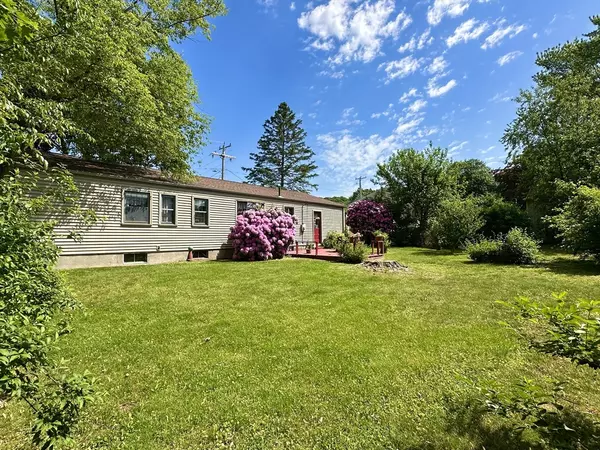For more information regarding the value of a property, please contact us for a free consultation.
70 Kane Rd Holyoke, MA 01040
Want to know what your home might be worth? Contact us for a FREE valuation!

Our team is ready to help you sell your home for the highest possible price ASAP
Key Details
Sold Price $320,000
Property Type Single Family Home
Sub Type Single Family Residence
Listing Status Sold
Purchase Type For Sale
Square Footage 1,642 sqft
Price per Sqft $194
MLS Listing ID 73243663
Sold Date 07/19/24
Style Ranch
Bedrooms 3
Full Baths 1
Half Baths 1
HOA Y/N false
Year Built 1966
Annual Tax Amount $4,158
Tax Year 2024
Lot Size 9,583 Sqft
Acres 0.22
Property Sub-Type Single Family Residence
Property Description
This charming ranch-style home is on the market for the first time since it was built 58 years ago! It offers three bedrooms and one and a half baths. Living room with mini split, wood floors, kitchen with eat in area and plenty of cabinet space. All three bedrooms have mini-splits for heat and a/c. There's a partially finished basement that has served as a family room, a one car attached garage and a manageable, fenced in backyard with lovely shrubs and plantings. Conveniently located, close to schools, restaurants, shopping and near Ashley Reservoir, where there are wonderful walking trails. Commuting from here is a breeze with easy highway access to MA Pike, Rt 91 and Rt 202. This house is ready to go! Great value for someone looking for one-level living in a super Holyoke location.
Location
State MA
County Hampden
Zoning r-1A
Direction Homestead Ave to Kane Rd.
Rooms
Basement Full, Partially Finished, Interior Entry, Concrete
Primary Bedroom Level Main, First
Main Level Bedrooms 3
Dining Room Flooring - Hardwood
Kitchen Closet, Flooring - Laminate
Interior
Interior Features Cable Hookup, Game Room, Internet Available - Broadband
Heating Electric Baseboard, Ductless
Cooling Ductless
Flooring Wood, Flooring - Vinyl
Appliance Water Heater, Dishwasher, Refrigerator
Laundry Electric Dryer Hookup, Laundry Chute, Washer Hookup, In Basement
Exterior
Exterior Feature Fenced Yard
Garage Spaces 1.0
Fence Fenced
Community Features Shopping, Walk/Jog Trails, Golf, Medical Facility, Highway Access, Public School
Utilities Available for Electric Range, for Electric Dryer, Washer Hookup
Roof Type Shingle
Total Parking Spaces 3
Garage Yes
Building
Lot Description Level
Foundation Concrete Perimeter
Sewer Public Sewer
Water Public
Architectural Style Ranch
Others
Senior Community false
Read Less
Bought with Deborah Walker • ERA M Connie Laplante Real Estate
GET MORE INFORMATION





