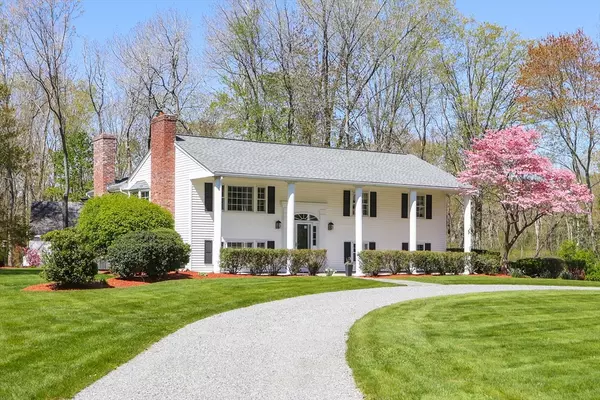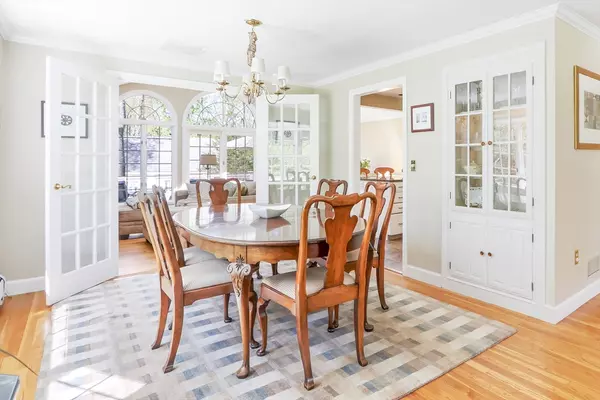For more information regarding the value of a property, please contact us for a free consultation.
55 Everett St Sherborn, MA 01770
Want to know what your home might be worth? Contact us for a FREE valuation!

Our team is ready to help you sell your home for the highest possible price ASAP
Key Details
Sold Price $1,260,000
Property Type Single Family Home
Sub Type Single Family Residence
Listing Status Sold
Purchase Type For Sale
Square Footage 2,980 sqft
Price per Sqft $422
MLS Listing ID 73238945
Sold Date 07/19/24
Style Contemporary,Split Entry
Bedrooms 3
Full Baths 3
HOA Y/N false
Year Built 1965
Annual Tax Amount $16,050
Tax Year 2024
Lot Size 1.000 Acres
Acres 1.0
Property Sub-Type Single Family Residence
Property Description
Absolutely meticulous from top to bottom, inside & out. A distinctive property w/ flexible floor plan that offers numerous options for a variety of lifestyles! The open concept interior w/bright white kitchen opens to spectacular great room w/cathedral ceiling leading to a massive deck featuring a peaceful & private setting. The primary suite w/glamourous spa-like bath, vaulted ceilings & huge walk-in closet offers the perfect getaway w/ access to a cozy deck for morning coffee. The walk-out lower level boasts a 4th bedroom w/full bath perfect for guests or in-law, spacious playroom & at home office w/separate entrance. There are 4 fireplaces, gleaming wood floors, skylights & updated baths. A tasteful combination of formal & casual spaces lends itself to a great flow for entertaining. The heated 24X28 garage/barn could easily be used as a workshop, car storage, studio or party barn. Desirably convenient location w/large, level, lush grounds perfect for gardening & play!
Location
State MA
County Middlesex
Zoning RA
Direction North Main to Everett Street close to South Natick Line
Rooms
Family Room Skylight, Vaulted Ceiling(s), Flooring - Hardwood
Basement Full, Finished, Walk-Out Access, Interior Entry, Garage Access
Primary Bedroom Level First
Dining Room Flooring - Hardwood
Kitchen Flooring - Stone/Ceramic Tile, Countertops - Stone/Granite/Solid, Kitchen Island
Interior
Interior Features Bedroom, Play Room, Office
Heating Baseboard, Oil, Fireplace(s), Fireplace
Cooling Central Air
Flooring Tile, Carpet, Hardwood, Flooring - Wall to Wall Carpet
Fireplaces Number 4
Fireplaces Type Family Room, Living Room
Appliance Water Heater, Range, Dishwasher, Disposal, Microwave, Refrigerator, Washer, Dryer
Laundry In Basement, Electric Dryer Hookup, Washer Hookup
Exterior
Exterior Feature Porch, Deck - Composite, Rain Gutters, Barn/Stable, Professional Landscaping, Sprinkler System
Garage Spaces 4.0
Community Features Walk/Jog Trails, Golf, Conservation Area
Utilities Available for Electric Range, for Electric Dryer, Washer Hookup, Generator Connection
Waterfront Description Beach Front,Lake/Pond,Beach Ownership(Public)
Roof Type Shingle
Total Parking Spaces 12
Garage Yes
Building
Lot Description Cleared, Level
Foundation Concrete Perimeter
Sewer Private Sewer
Water Private
Architectural Style Contemporary, Split Entry
Schools
Elementary Schools Pine Hill
Middle Schools Dover-Sherborn
High Schools Dover-Sherborn
Others
Senior Community false
Read Less
Bought with Zina DeLanders • William Raveis R.E. & Home Services
GET MORE INFORMATION





